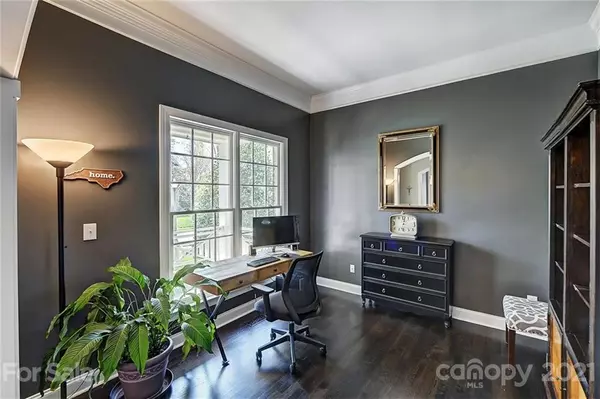$725,000
$650,000
11.5%For more information regarding the value of a property, please contact us for a free consultation.
4 Beds
4 Baths
4,429 SqFt
SOLD DATE : 06/15/2021
Key Details
Sold Price $725,000
Property Type Single Family Home
Sub Type Single Family Residence
Listing Status Sold
Purchase Type For Sale
Square Footage 4,429 sqft
Price per Sqft $163
Subdivision Weatherstone
MLS Listing ID 3722203
Sold Date 06/15/21
Style Transitional
Bedrooms 4
Full Baths 3
Half Baths 1
HOA Fees $42
HOA Y/N 1
Year Built 2005
Lot Size 0.430 Acres
Acres 0.43
Property Description
IMMACULATE HOME in the BEAUTIFUL WEATHERSTONE neighborhood! Situated on a meticulously maintained large lot, this home boasts both a ROCKING CHAIR FRONT PORCH and a SCREENED IN BACK DECK with fireplace! Gleaming hardwood floors, crown moulding, beautifully cased windows & wainscoting. Bright first floor office/living room, formal dining room & butler’s pantry. Spacious family room features built in book shelves & french doors lead to SCREENED IN BACK PORCH w/ TREX DECKING & FIREPLACE! Beautiful open kitchen with Island, breakfast area and COZY keeping room with a fireplace. MUD ROOM conveniently located by the garage entrance. Upper Level features an Owner’s suite w/ a LRG bathroom incl. garden tub & stand alone shower! 3 secondary bdrms, 1BR has a private bath and the other two share a jack & bathroom. Hugh Bonus Room w/ custom built-ins. UL Laundry! Media Room on 3rd floor wired for surround sound. Fantastic STONE PATIO has BUILT IN GAS GRILL as well as wood deck! A MUST SEE!
Location
State NC
County Mecklenburg
Interior
Interior Features Attic Walk In, Breakfast Bar, Built Ins, Garden Tub, Open Floorplan, Split Bedroom, Tray Ceiling, Walk-In Closet(s), Walk-In Pantry
Heating Gas Hot Air Furnace, Multizone A/C, Zoned
Flooring Carpet, Tile, Wood
Fireplaces Type Keeping Room, Porch
Fireplace true
Appliance Cable Prewire, Ceiling Fan(s), Convection Oven, Electric Cooktop, Dishwasher, Disposal, Down Draft, Electric Dryer Hookup, Plumbed For Ice Maker, Microwave
Exterior
Exterior Feature Fence, Gas Grill, Outdoor Fireplace, Other
Community Features Clubhouse, Outdoor Pool, Playground, Recreation Area, Sidewalks, Street Lights, Tennis Court(s)
Roof Type Shingle
Parking Type Garage - 3 Car
Building
Lot Description Level, Wooded
Building Description Brick Partial,Other, 3 Story
Foundation Crawl Space
Builder Name Peachtree Residential
Sewer Public Sewer
Water Public
Architectural Style Transitional
Structure Type Brick Partial,Other
New Construction false
Schools
Elementary Schools J V Washam
Middle Schools Bailey
High Schools William Amos Hough
Others
HOA Name Mainstreet ManagementPre
Acceptable Financing Cash, Conventional, FHA, VA Loan
Listing Terms Cash, Conventional, FHA, VA Loan
Special Listing Condition None
Read Less Info
Want to know what your home might be worth? Contact us for a FREE valuation!

Our team is ready to help you sell your home for the highest possible price ASAP
© 2024 Listings courtesy of Canopy MLS as distributed by MLS GRID. All Rights Reserved.
Bought with Mary Beth McIntyre • Belle Properties

Helping make real estate simple, fun and stress-free!







