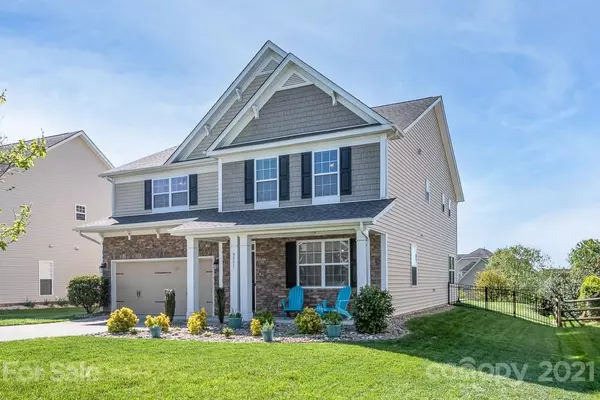$450,000
$420,000
7.1%For more information regarding the value of a property, please contact us for a free consultation.
4 Beds
4 Baths
3,126 SqFt
SOLD DATE : 06/14/2021
Key Details
Sold Price $450,000
Property Type Single Family Home
Sub Type Single Family Residence
Listing Status Sold
Purchase Type For Sale
Square Footage 3,126 sqft
Price per Sqft $143
Subdivision Moss Creek
MLS Listing ID 3730448
Sold Date 06/14/21
Bedrooms 4
Full Baths 4
HOA Fees $60/qua
HOA Y/N 1
Year Built 2011
Lot Size 7,840 Sqft
Acres 0.18
Lot Dimensions 115x70x115x70
Property Description
Stunning, four bedroom with loft & four full bath home located in the popular Moss Creek community w/sought after schools & amazing amenities. Hardwoods through the common areas on the main level. Beautiful kitchen w/every detail covered- white cabinets, tile backsplash, granite counters, island, panty, breakfast bar, double wall oven & opens to the living room w/fireplace. The dining room has French doors, so it can be used as an office OR dining space. One bedroom & full bath on the main level (perfect for guests). Built-in drop zone by the garage entry. Huge owner's suite w/separate sitting area, double vanity, soaking tub, glass framed shower & custom closet. Truly spacious secondary bedrooms w/jack-n-jill bath featuring a double vanity. Sunny, loft area w/closet perfect for playroom/office. Custom sorting system & shelves in laundry room. Fenced backyard w/paver patio & in-ground irrigation for the whole lawn. New roof, Fall 2020. Community pool, tennis, greenway access & more!
Location
State NC
County Cabarrus
Interior
Interior Features Attic Stairs Pulldown, Breakfast Bar, Drop Zone, Garden Tub, Kitchen Island, Open Floorplan, Pantry, Tray Ceiling, Walk-In Closet(s), Window Treatments
Heating Central, Heat Pump, Heat Pump, Multizone A/C
Flooring Carpet, Hardwood, Tile
Fireplaces Type Gas Log, Living Room
Fireplace true
Appliance Cable Prewire, Ceiling Fan(s), Electric Cooktop, Dishwasher, Disposal, Double Oven, Electric Oven, Electric Dryer Hookup, Plumbed For Ice Maker, Microwave, Wall Oven
Exterior
Exterior Feature Fence, In-Ground Irrigation
Community Features Clubhouse, Fitness Center, Outdoor Pool, Playground, Recreation Area, Sidewalks, Sport Court, Street Lights, Tennis Court(s), Walking Trails
Roof Type Shingle
Parking Type Attached Garage, Garage - 2 Car
Building
Building Description Stone Veneer, Vinyl Siding, Two Story
Foundation Slab
Sewer Public Sewer
Water Public
Structure Type Stone Veneer, Vinyl Siding
New Construction false
Schools
Elementary Schools W.R. Odell
Middle Schools Harrisrd
High Schools Cox Mill
Others
HOA Name First Residential Mgmt
Acceptable Financing Cash, Conventional, VA Loan
Listing Terms Cash, Conventional, VA Loan
Special Listing Condition None
Read Less Info
Want to know what your home might be worth? Contact us for a FREE valuation!

Our team is ready to help you sell your home for the highest possible price ASAP
© 2024 Listings courtesy of Canopy MLS as distributed by MLS GRID. All Rights Reserved.
Bought with Ripal Patel • Compass North Carolina LLC - Charlotte

Helping make real estate simple, fun and stress-free!







