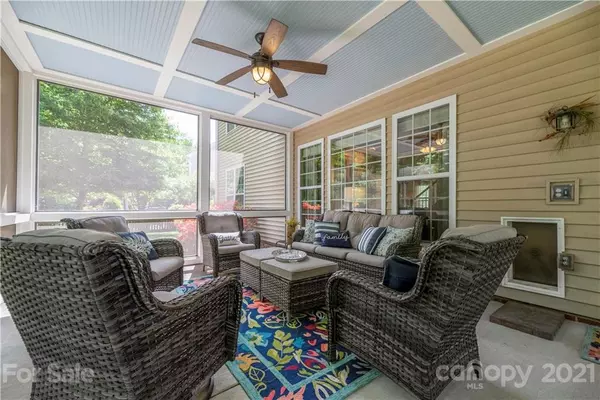$480,000
$430,000
11.6%For more information regarding the value of a property, please contact us for a free consultation.
5 Beds
3 Baths
3,279 SqFt
SOLD DATE : 06/10/2021
Key Details
Sold Price $480,000
Property Type Single Family Home
Sub Type Single Family Residence
Listing Status Sold
Purchase Type For Sale
Square Footage 3,279 sqft
Price per Sqft $146
Subdivision Skybrook North Villages
MLS Listing ID 3737003
Sold Date 06/10/21
Style Transitional
Bedrooms 5
Full Baths 3
HOA Fees $33/ann
HOA Y/N 1
Year Built 2007
Lot Size 10,890 Sqft
Acres 0.25
Property Description
Welcome to 1299 Sandy Bottom Drive in the desirable Skybrook North Villages. This home has it all including an expansive and beautiful screened in porch and a fenced yard that backs up to woods creating that private oasis you are looking for. The home boasts a 1st floor bedroom w/bath, along with a 2 story foyer, living room, family room, formal dining room w/tray ceiling wainscoting and butler’s pantry. The kitchen showcases white cabinets, granite countertops, backsplash, stainless steel appliances, breakfast island and a desk nook. On the 2nd level you will find 4 additional bedrooms plus bonus room. The Owner's Suite is a retreat large enough for a sitting area and the master bath has dual vanities, a garden tub, shower and his/her closets. This is a beautiful home inside and out. You will not be disappointed. New roof installed April 2021.
Location
State NC
County Cabarrus
Interior
Interior Features Attic Stairs Pulldown, Garden Tub, Kitchen Island, Open Floorplan, Pantry, Split Bedroom, Tray Ceiling, Walk-In Closet(s)
Heating Central, Gas Hot Air Furnace, Multizone A/C, Zoned
Flooring Carpet, Tile, Wood
Fireplaces Type Family Room, Gas Log
Fireplace true
Appliance Ceiling Fan(s), CO Detector, Dishwasher, Electric Oven, Electric Range, Refrigerator
Exterior
Exterior Feature Fence
Community Features Outdoor Pool, Playground, Sidewalks, Street Lights
Roof Type Composition
Parking Type Garage - 2 Car
Building
Lot Description Level, Wooded
Building Description Brick Partial,Vinyl Siding, 2 Story
Foundation Slab
Sewer Public Sewer
Water Public
Architectural Style Transitional
Structure Type Brick Partial,Vinyl Siding
New Construction false
Schools
Elementary Schools W.R. Odell
Middle Schools Harrisrd
High Schools Cox Mill
Others
HOA Name Key Community
Acceptable Financing Cash, Conventional, FHA, VA Loan
Listing Terms Cash, Conventional, FHA, VA Loan
Special Listing Condition None
Read Less Info
Want to know what your home might be worth? Contact us for a FREE valuation!

Our team is ready to help you sell your home for the highest possible price ASAP
© 2024 Listings courtesy of Canopy MLS as distributed by MLS GRID. All Rights Reserved.
Bought with Alison Mathews • Allen Tate University

Helping make real estate simple, fun and stress-free!







