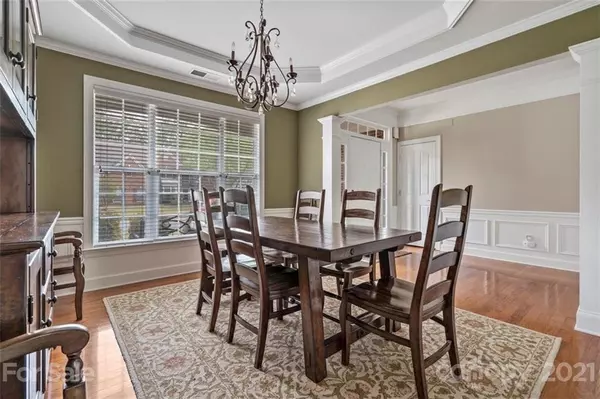$524,000
$485,000
8.0%For more information regarding the value of a property, please contact us for a free consultation.
5 Beds
3 Baths
2,598 SqFt
SOLD DATE : 06/01/2021
Key Details
Sold Price $524,000
Property Type Single Family Home
Sub Type Single Family Residence
Listing Status Sold
Purchase Type For Sale
Square Footage 2,598 sqft
Price per Sqft $201
Subdivision Cady Lake
MLS Listing ID 3730861
Sold Date 06/01/21
Style Transitional
Bedrooms 5
Full Baths 2
Half Baths 1
HOA Fees $78/qua
HOA Y/N 1
Year Built 2002
Lot Size 0.320 Acres
Acres 0.32
Lot Dimensions 82x136x117x151
Property Description
Welcome to this gorgeous 5 bedroom, 2.5 bath two story home on a third of an acre lot in Cady Lake in Charlotte, NC! Special features include: hardwood floors, formal dining room with trey ceilings, large two story living room, tons of windows, and marble surround fireplace with decorative floor to ceiling wainscoting. The open flow between the living room, eating area, and kitchen are perfect for entertaining. The chef's kitchen features a center island, tons of counter and cabinets space, SS appliances, and a walk in pantry. The primary bedroom on the main floor features trey ceilings and a spa like ensuite with a dual sink vanity, garden tub and shower. Upstairs three bedrooms and a bed/bonus room share access to a full bathroom. Enjoy time outside in the flat, tree lined & private yard, complete with extended paver patio, privacy fence and tranquil Koi pond. This home is ideally located near the Piper Glen & Providence areas of Charlotte, close to shops, dining, & access to I-485.
Location
State NC
County Mecklenburg
Interior
Interior Features Attic Stairs Pulldown, Garden Tub
Heating Central, Gas Hot Air Furnace, Multizone A/C, Zoned
Flooring Carpet, Hardwood, Tile
Fireplaces Type Gas Log, Great Room
Fireplace true
Appliance Cable Prewire, Ceiling Fan(s), Gas Cooktop, Dishwasher, Disposal, Electric Dryer Hookup, Plumbed For Ice Maker, Self Cleaning Oven
Exterior
Exterior Feature Fence
Community Features Clubhouse, Lake, Outdoor Pool, Playground, Tennis Court(s)
Parking Type Attached Garage, Garage - 2 Car, Side Load Garage
Building
Building Description Brick Partial,Vinyl Siding, 2 Story
Foundation Slab
Builder Name Pulte
Sewer Public Sewer
Water Public
Architectural Style Transitional
Structure Type Brick Partial,Vinyl Siding
New Construction false
Schools
Elementary Schools Polo Ridge
Middle Schools J.M. Robinson
High Schools Ardrey Kell
Others
HOA Name Superior Association Management
Acceptable Financing Cash, Conventional, FHA, VA Loan
Listing Terms Cash, Conventional, FHA, VA Loan
Special Listing Condition None
Read Less Info
Want to know what your home might be worth? Contact us for a FREE valuation!

Our team is ready to help you sell your home for the highest possible price ASAP
© 2024 Listings courtesy of Canopy MLS as distributed by MLS GRID. All Rights Reserved.
Bought with Anil Kanapadinhare • EXP REALTY LLC

Helping make real estate simple, fun and stress-free!







