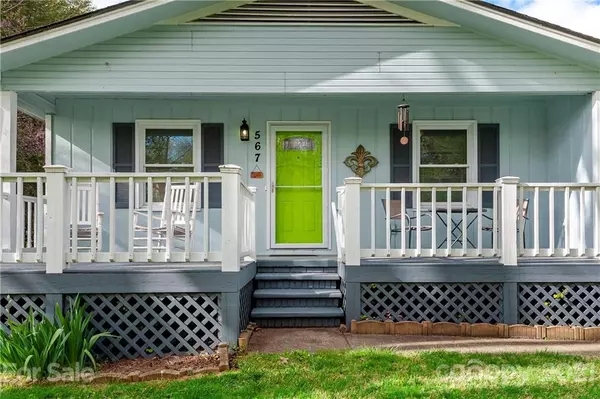$318,000
$300,000
6.0%For more information regarding the value of a property, please contact us for a free consultation.
3 Beds
2 Baths
1,000 SqFt
SOLD DATE : 06/04/2021
Key Details
Sold Price $318,000
Property Type Single Family Home
Sub Type Single Family Residence
Listing Status Sold
Purchase Type For Sale
Square Footage 1,000 sqft
Price per Sqft $318
Subdivision Bee Tree Heights
MLS Listing ID 3730346
Sold Date 06/04/21
Style Ranch
Bedrooms 3
Full Baths 2
Year Built 1981
Lot Size 0.440 Acres
Acres 0.44
Property Description
MULTIPLE OFFERS RECEIVED. Presenting all offers Sunday evening. - This sweet ranch-style home in Swannanoa has 3 bedrooms and 2 full baths. Approaching the house you will notice the front porch, a lovely place to enjoy a cup of coffee or a glass of wine. Walk inside to a bright living room and dining area, a spacious kitchen with granite countertops and stainless steel appliances. Down the hallway to the 3 bedrooms: primary bedroom with its own full bath, and 2 other bedrooms and a full hall bath. 3 closets in the hallway provide storage. So many updates include new laminate wood floors and paint throughout the house, a new roof, solar tubes, ceiling fans and more. Over 600 sqft 2 car garage with a workshop. A screened-in back porch overlooks the large fenced back yard with shed. Just 1 mile from Warren Wilson College and ½ mile from Charles D. Owen Park and the entrance to Warren Wilson River Trail. 17 minutes to downtown Asheville and 10 minutes to downtown Black Mountain.
Location
State NC
County Buncombe
Interior
Interior Features Attic Stairs Pulldown, Cable Available
Heating Central, Heat Pump, Heat Pump
Flooring Laminate, Tile
Fireplace false
Appliance Ceiling Fan(s), Electric Cooktop, Dishwasher, Disposal, Dryer, Electric Oven, Oven, Refrigerator, Washer
Exterior
Exterior Feature Fence, Shed(s)
Roof Type Shingle
Parking Type Attached Garage, Garage - 2 Car, Garage Door Opener, Parking Space - 2
Building
Lot Description Cleared, Wooded
Building Description Brick Partial,Wood Siding, 1 Story
Foundation Brick/Mortar, Crawl Space
Sewer Public Sewer
Water Public
Architectural Style Ranch
Structure Type Brick Partial,Wood Siding
New Construction false
Schools
Elementary Schools Unspecified
Middle Schools Unspecified
High Schools Unspecified
Others
Acceptable Financing Cash, Conventional, FHA, VA Loan
Listing Terms Cash, Conventional, FHA, VA Loan
Special Listing Condition None
Read Less Info
Want to know what your home might be worth? Contact us for a FREE valuation!

Our team is ready to help you sell your home for the highest possible price ASAP
© 2024 Listings courtesy of Canopy MLS as distributed by MLS GRID. All Rights Reserved.
Bought with Hart Dahlhauser • Mosaic Community Lifestyle Realty

Helping make real estate simple, fun and stress-free!







