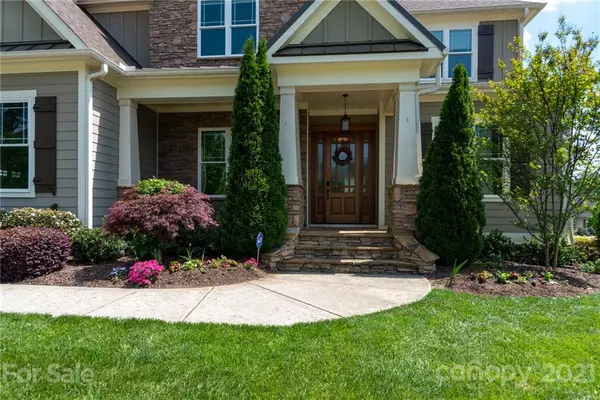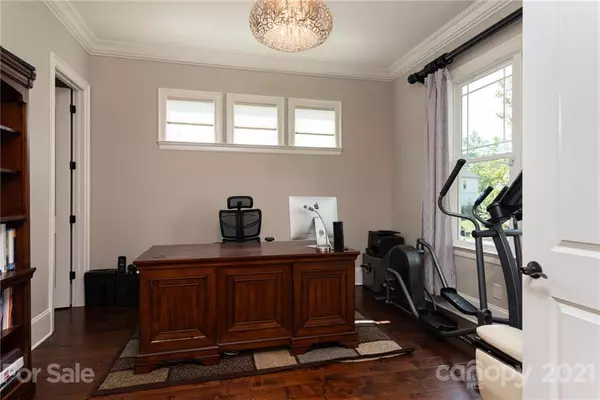$1,165,500
$1,165,500
For more information regarding the value of a property, please contact us for a free consultation.
5 Beds
5 Baths
4,437 SqFt
SOLD DATE : 06/03/2021
Key Details
Sold Price $1,165,500
Property Type Single Family Home
Sub Type Single Family Residence
Listing Status Sold
Purchase Type For Sale
Square Footage 4,437 sqft
Price per Sqft $262
Subdivision River Run
MLS Listing ID 3733847
Sold Date 06/03/21
Style Transitional
Bedrooms 5
Full Baths 5
HOA Fees $62/ann
HOA Y/N 1
Year Built 2014
Lot Size 0.460 Acres
Acres 0.46
Lot Dimensions 120x178x110x180
Property Description
Reserve at River Run. Open floor plan, with dining room, study or guest suite on main.. Gourmet Kitchen with 9' island is open to family room and breakfast. Family Room with Stacked Stone Fireplace with gas logs. Master Bedroom on Main with Roman Bath has 10' walk-in shower, huge closet and stackable washer and dryer connection. Media room, Laundry, Study Loft, and 4 BR with walk-in closets and 3 Baths. Hardwoods and Crown Molding, Upgraded Built ins, Network Cable, Full Irrigation System. Terrace off Family Room overlooking fenced Pool Ready back yard. Davidson's finest country club with golf, tennis, and swimming Contact River Run Country Club at 704-897-8033. HOA fees do not include membership to the River Run amenities.
Location
State NC
County Mecklenburg
Interior
Interior Features Attic Stairs Pulldown, Built Ins, Cable Available, Open Floorplan, Pantry, Tray Ceiling, Walk-In Closet(s), Wet Bar
Heating Central, Gas Hot Air Furnace, Multizone A/C
Flooring Carpet, Tile, Wood
Fireplaces Type Family Room, Gas Log
Fireplace true
Appliance Cable Prewire, Ceiling Fan(s), Dishwasher, Disposal, Double Oven, Electric Oven, Electric Dryer Hookup, Gas Range, Plumbed For Ice Maker, Microwave, Natural Gas, Network Ready, Refrigerator, Security System, Self Cleaning Oven
Exterior
Exterior Feature Fence, In-Ground Irrigation, Terrace
Community Features Clubhouse, Outdoor Pool, Playground, Recreation Area, Tennis Court(s), Walking Trails
Waterfront Description None
Roof Type Shingle,Metal
Parking Type Attached Garage, Garage - 3 Car, Parking Space - 3, Side Load Garage
Building
Building Description Fiber Cement,Stone, 2 Story
Foundation Crawl Space
Builder Name Kearey Builders
Sewer Public Sewer
Water Public
Architectural Style Transitional
Structure Type Fiber Cement,Stone
New Construction false
Schools
Elementary Schools Davidson
Middle Schools Bailey
High Schools William Amos Hough
Others
HOA Name First Residential Manageme
Restrictions Architectural Review,Square Feet
Acceptable Financing Cash, Conventional
Listing Terms Cash, Conventional
Special Listing Condition Relocation
Read Less Info
Want to know what your home might be worth? Contact us for a FREE valuation!

Our team is ready to help you sell your home for the highest possible price ASAP
© 2024 Listings courtesy of Canopy MLS as distributed by MLS GRID. All Rights Reserved.
Bought with Gina Harris • RE/MAX Executive

Helping make real estate simple, fun and stress-free!







