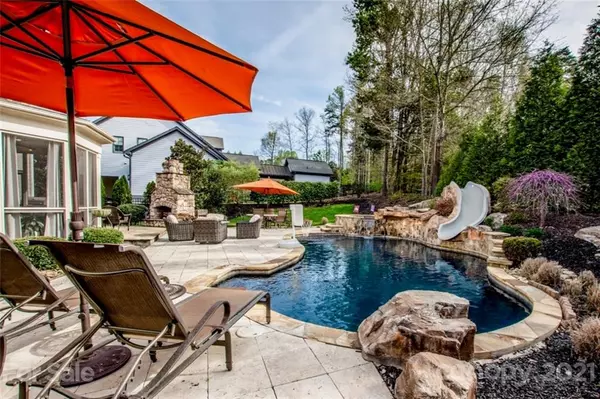$1,248,500
$1,290,000
3.2%For more information regarding the value of a property, please contact us for a free consultation.
6 Beds
6 Baths
5,269 SqFt
SOLD DATE : 06/03/2021
Key Details
Sold Price $1,248,500
Property Type Single Family Home
Sub Type Single Family Residence
Listing Status Sold
Purchase Type For Sale
Square Footage 5,269 sqft
Price per Sqft $236
Subdivision River Run
MLS Listing ID 3726886
Sold Date 06/03/21
Style French Provincial
Bedrooms 6
Full Baths 5
Half Baths 1
HOA Fees $62/ann
HOA Y/N 1
Year Built 2006
Lot Size 0.340 Acres
Acres 0.34
Lot Dimensions 94x151x189x105
Property Description
Fabulous curb appeal, quiet cul de sac 5 BR, 5.5 bath custom home in River Run home with 5200+ sq feet. Screened porch leads to a saltwater pool w/slide, waterfall feature and 10 person hot tub. Added in 2011 with landscaping and hardscape which create a private, tranquil oasis. Outdoor fireplace, flagstone and travertine patios and gas line to house for grilling. Main level chef's kitchen opens to a breakfast area, great room with coffered ceiling, built ins and stone fireplace to ceiling. Main level guest BR with en suite bath and access to pool. Butler's pantry w/beverage fridge, front office w/french doors, wainscoting in foyer and DR, updated lighting, fresh paint and a mud room w/computer niche. Upper level master suite with trey ceiling, gas fireplace, 2 large walk in closets, oversized shower w/multiple heads, jacuzzi tub and linen closet. 3 add'l BR's each w/walk in closet, 2 full baths and and a step up media/bonus room. 3rd fl bonus/BR and full bath plus office space.
Location
State NC
County Mecklenburg
Interior
Interior Features Attic Stairs Fixed, Built Ins, Cable Available, Kitchen Island, Pantry, Tray Ceiling, Walk-In Closet(s), Walk-In Pantry, Whirlpool, Window Treatments
Heating Central, Gas Hot Air Furnace
Flooring Carpet, Tile, Wood
Fireplaces Type Gas Log, Great Room, Master Bedroom
Fireplace true
Appliance Bar Fridge, Cable Prewire, Ceiling Fan(s), Central Vacuum, Gas Cooktop, Dishwasher, Disposal, Double Oven, Exhaust Hood, Plumbed For Ice Maker, Microwave, Security System, Self Cleaning Oven, Surround Sound, Wall Oven, Wine Refrigerator
Exterior
Exterior Feature Fence, Hot Tub, In-Ground Irrigation, Outdoor Fireplace, In Ground Pool
Community Features Golf, Playground, Pond, Walking Trails
Waterfront Description None
Roof Type Shingle
Parking Type Attached Garage, Garage - 3 Car, Side Load Garage
Building
Lot Description Cul-De-Sac
Building Description Cedar,Stone, 2.5 Story
Foundation Crawl Space, Crawl Space
Builder Name Lifestyle Custom
Sewer Public Sewer
Water Public
Architectural Style French Provincial
Structure Type Cedar,Stone
New Construction false
Schools
Elementary Schools Davidson
Middle Schools Davidson
High Schools William Amos Hough
Others
HOA Name First Service Residential
Acceptable Financing Cash, Conventional
Listing Terms Cash, Conventional
Special Listing Condition None
Read Less Info
Want to know what your home might be worth? Contact us for a FREE valuation!

Our team is ready to help you sell your home for the highest possible price ASAP
© 2024 Listings courtesy of Canopy MLS as distributed by MLS GRID. All Rights Reserved.
Bought with Chris Zoghby • Keller Williams South Park

Helping make real estate simple, fun and stress-free!







