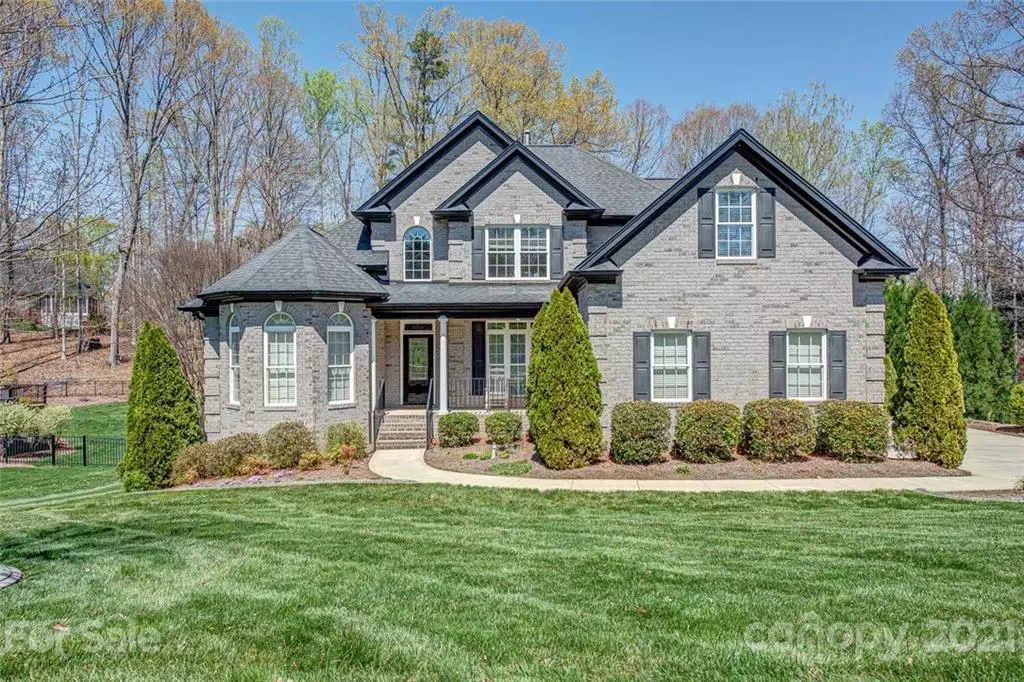$600,000
$565,000
6.2%For more information regarding the value of a property, please contact us for a free consultation.
6 Beds
5 Baths
4,332 SqFt
SOLD DATE : 06/01/2021
Key Details
Sold Price $600,000
Property Type Single Family Home
Sub Type Single Family Residence
Listing Status Sold
Purchase Type For Sale
Square Footage 4,332 sqft
Price per Sqft $138
Subdivision Waterford Green
MLS Listing ID 3724152
Sold Date 06/01/21
Bedrooms 6
Full Baths 4
Half Baths 1
HOA Fees $10/ann
HOA Y/N 1
Year Built 2008
Lot Size 0.710 Acres
Acres 0.71
Lot Dimensions 114x269x70x62x243
Property Description
Gorgeous custom home on estate sized private lot in the very desirable Waterford Green neighborhood. So many upgrades! Hardwoods on main, soaring ceilings in greatroom, plantation shutters, ceiling fans throughout. Gourmet kitchen with gas downdraft cooktop, built-in frig, double ovens, all stainless & granite, customized pantry with pull out shelves. Gorgeous screen porch overlooking backyard, furniture conveys. Large master suite with awesome ceiling and windows, dual closets, dual sinks, oversized tile shower. Basement could easily be a second living quarters, was set up for a young adult already with kitchen area (not completely finished), living, 2 beds and 2 baths, also has a workshop. Home has hot water on demand with circulating pump so no waiting on hot water to arrive. Irrigation everywhere including gardens and property line landscaping, leaf filter on gutters with lifetime warranty, 4 zones for AC/heat with humidifier installed on furnace. Walkin attic, oversized garage
Location
State NC
County Gaston
Interior
Interior Features Attic Walk In, Kitchen Island
Heating Multizone A/C, Zoned
Flooring Carpet, Tile, Wood
Fireplaces Type Gas Log, Great Room
Fireplace true
Appliance Cable Prewire, Ceiling Fan(s), Gas Cooktop, Dishwasher, Disposal, Double Oven, Down Draft, Plumbed For Ice Maker, Microwave, Refrigerator
Exterior
Roof Type Shingle
Parking Type Attached Garage, Garage - 2 Car, Parking Space - 4+, Side Load Garage
Building
Lot Description Private, Wooded
Building Description Brick, 1.5 Story/Basement
Foundation Basement
Sewer Public Sewer
Water Public
Structure Type Brick
New Construction false
Schools
Elementary Schools W.A. Bess
Middle Schools Cramerton
High Schools Forestview
Others
Restrictions Architectural Review
Acceptable Financing Cash, Conventional, FHA, VA Loan
Listing Terms Cash, Conventional, FHA, VA Loan
Special Listing Condition None
Read Less Info
Want to know what your home might be worth? Contact us for a FREE valuation!

Our team is ready to help you sell your home for the highest possible price ASAP
© 2024 Listings courtesy of Canopy MLS as distributed by MLS GRID. All Rights Reserved.
Bought with Julie Coffey • Savvy + Co Real Estate

Helping make real estate simple, fun and stress-free!







