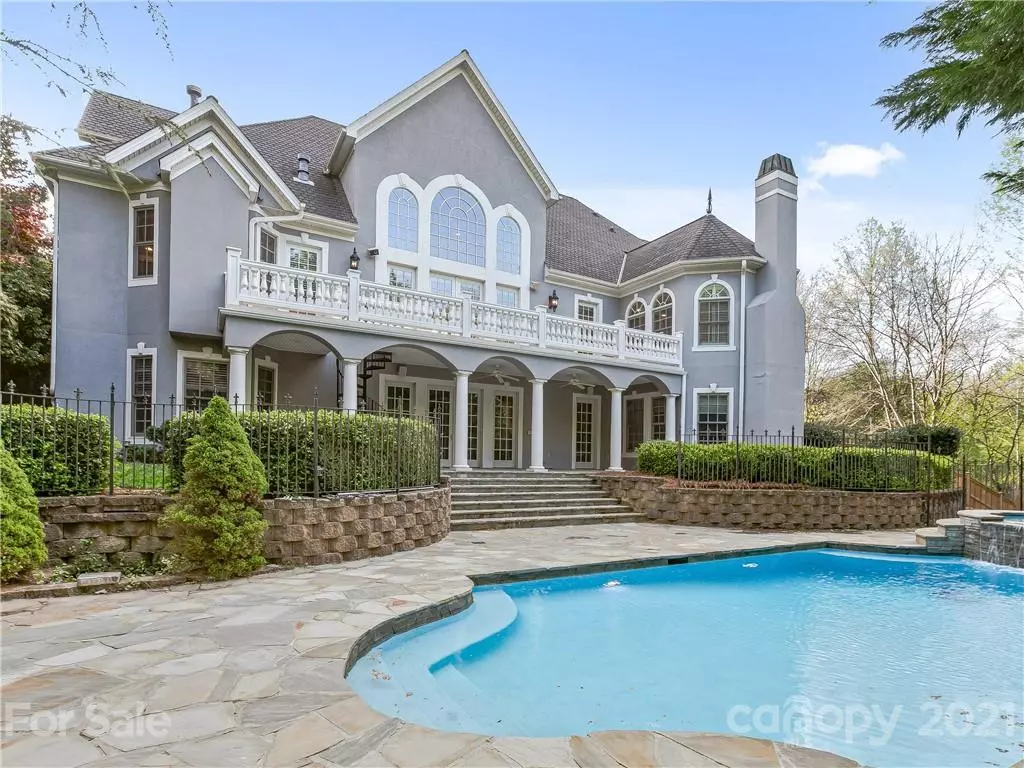$1,699,900
$1,699,900
For more information regarding the value of a property, please contact us for a free consultation.
5 Beds
7 Baths
7,072 SqFt
SOLD DATE : 05/28/2021
Key Details
Sold Price $1,699,900
Property Type Single Family Home
Sub Type Single Family Residence
Listing Status Sold
Purchase Type For Sale
Square Footage 7,072 sqft
Price per Sqft $240
Subdivision Biltmore Park
MLS Listing ID 3732861
Sold Date 05/28/21
Style Traditional
Bedrooms 5
Full Baths 6
Half Baths 1
HOA Fees $43/ann
HOA Y/N 1
Year Built 2001
Lot Size 1.050 Acres
Acres 1.05
Property Description
The Grand mahogany double entryway welcomes you inside to the dramatic free-floating stairway with solid cherry handrail and custom ironwork. The 2-story great room with hand carved stone mantle and coffered ceilings is a dramatic focal point awash with natural light. French doors open to the expansive veranda, overlooking the heated saltwater pool, hot tub with waterfall feature. Situated on a large lot-privacy abounds in the backyard with fencing, incredible landscaping & ample outdoor covered & uncovered patio areas with beautiful flagstone patio. Gourmet Kitchen with large island, bar seating, and keeping room with fireplace. Indulge in the master suite with fireplace & luxurious bath. Second floor features 3 ensuites & bonus room. The terrace/pool level includes, kitchen, rec room, billards room, ensuite, fitness room, wine cellar & hobby room. Oversized 3-Car garage on Main. Truly a Rare Oasis in Biltmore Park! See attachments for features, floorplan & virtual video.
Location
State NC
County Buncombe
Interior
Interior Features Breakfast Bar, Built Ins, Cable Available, Cathedral Ceiling(s), Hot Tub, Kitchen Island, Pantry, Walk-In Closet(s), Walk-In Pantry, Window Treatments
Heating Central, Gas Hot Air Furnace, Heat Pump, Radiant
Flooring Carpet, Laminate, Tile, Wood
Fireplaces Type Keeping Room, Living Room, Master Bedroom
Appliance Gas Cooktop, Dryer, Generator, Microwave, Radon Mitigation System, Refrigerator, Wall Oven, Washer, Wine Refrigerator
Exterior
Exterior Feature Fence, Hot Tub, In-Ground Irrigation, In Ground Pool
Community Features Playground, Sidewalks, Street Lights, Tennis Court(s), Walking Trails
Roof Type Shingle
Parking Type Garage - 3 Car
Building
Lot Description Private, Rolling Slope, Wooded
Building Description Stucco,Stone, 2 Story/Basement
Foundation Basement Partially Finished
Sewer Public Sewer
Water Public
Architectural Style Traditional
Structure Type Stucco,Stone
New Construction false
Schools
Elementary Schools Estes/Koontz
Middle Schools Valley Springs
High Schools T.C. Roberson
Others
HOA Name Baldwin
Restrictions Subdivision
Special Listing Condition None
Read Less Info
Want to know what your home might be worth? Contact us for a FREE valuation!

Our team is ready to help you sell your home for the highest possible price ASAP
© 2024 Listings courtesy of Canopy MLS as distributed by MLS GRID. All Rights Reserved.
Bought with Gaia Goldman • Beverly-Hanks, South

Helping make real estate simple, fun and stress-free!







