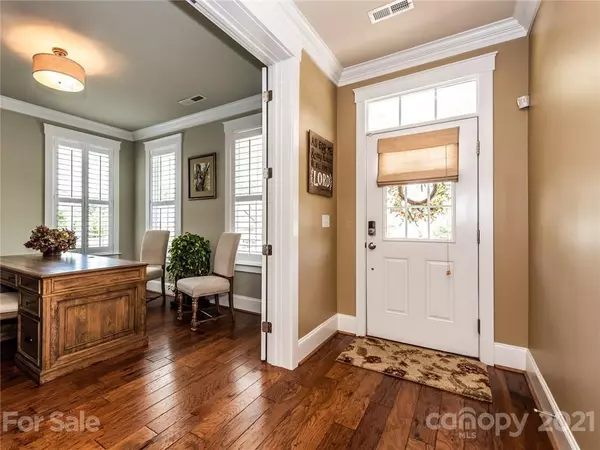$457,000
$450,000
1.6%For more information regarding the value of a property, please contact us for a free consultation.
3 Beds
3 Baths
2,450 SqFt
SOLD DATE : 05/28/2021
Key Details
Sold Price $457,000
Property Type Single Family Home
Sub Type Single Family Residence
Listing Status Sold
Purchase Type For Sale
Square Footage 2,450 sqft
Price per Sqft $186
Subdivision Riverwalk
MLS Listing ID 3733060
Sold Date 05/28/21
Bedrooms 3
Full Baths 2
Half Baths 1
HOA Fees $49/ann
HOA Y/N 1
Year Built 2012
Lot Size 6,098 Sqft
Acres 0.14
Lot Dimensions 52x115x52x115
Property Description
Rare Riverwalk location on small, cul-de-sac street, backs up to private greenspace, close to the river, trails, & River District! Rocking chair front porch leads into entry hall complete w/ French door office. Kitchen features granite counters, SS appliances, walk-in pantry w/ custom shelving & hidden storage space for seasonal, entertaining, or kitchen overflow. The living room has beautiful built-ins surrounding gas log fireplace & surround sound. Owners retreat w/ tray ceiling, bump out seating area, & garden tub. Luxury features include 9’ ceilings on both floors, crown molding, plantation shutters, custom shades, and wide-planked hardwoods on the main level. The show stopping exterior features a covered back porch, stone paver firepit and seating, lush landscaping w/ irrigation, up lighting, fenced yard, & backs up to greenspace. The garage is sure to WOW w/ 3rd bay perfect for storage, motorcycles, golf cart, & more along w/ extended ceilings & built-in overhead shelving.
Location
State SC
County York
Interior
Interior Features Attic Stairs Pulldown, Breakfast Bar, Built Ins, Garden Tub, Kitchen Island, Open Floorplan, Pantry, Tray Ceiling, Walk-In Closet(s)
Heating Central, Gas Hot Air Furnace
Flooring Carpet, Tile, Wood
Fireplaces Type Gas Log, Living Room
Fireplace true
Appliance Cable Prewire, Ceiling Fan(s), Dishwasher, Disposal, Gas Oven, Gas Range, Plumbed For Ice Maker, Microwave, Refrigerator, Security System
Exterior
Exterior Feature Fence, Fire Pit, In-Ground Irrigation
Community Features Playground, Recreation Area, Sidewalks, Street Lights, Walking Trails, Other
Waterfront Description Paddlesport Launch Site - Community
Roof Type Shingle
Parking Type Attached Garage, Driveway, Garage - 2 Car, Tandem, Other
Building
Lot Description Level
Building Description Hardboard Siding, 2 Story
Foundation Crawl Space
Builder Name Evans Coghill
Sewer Public Sewer
Water Public
Structure Type Hardboard Siding
New Construction false
Schools
Elementary Schools Independence
Middle Schools Sullivan
High Schools Rock Hill
Others
HOA Name GRH Development
Acceptable Financing Cash, Conventional, FHA, VA Loan
Listing Terms Cash, Conventional, FHA, VA Loan
Special Listing Condition None
Read Less Info
Want to know what your home might be worth? Contact us for a FREE valuation!

Our team is ready to help you sell your home for the highest possible price ASAP
© 2024 Listings courtesy of Canopy MLS as distributed by MLS GRID. All Rights Reserved.
Bought with Gerrie Swaringen • Bloom Realty

Helping make real estate simple, fun and stress-free!







