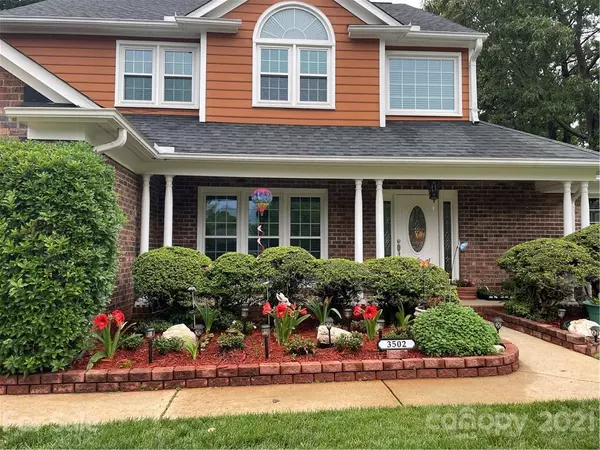$391,000
$374,500
4.4%For more information regarding the value of a property, please contact us for a free consultation.
4 Beds
3 Baths
2,130 SqFt
SOLD DATE : 05/27/2021
Key Details
Sold Price $391,000
Property Type Single Family Home
Sub Type Single Family Residence
Listing Status Sold
Purchase Type For Sale
Square Footage 2,130 sqft
Price per Sqft $183
Subdivision Lake Park
MLS Listing ID 3736534
Sold Date 05/27/21
Style Traditional
Bedrooms 4
Full Baths 2
Half Baths 1
HOA Fees $6/ann
HOA Y/N 1
Year Built 1992
Lot Size 0.270 Acres
Acres 0.27
Lot Dimensions 16X30X31X123X110X174
Property Description
Wait until you see this beauty w/downstairs master bedrm! Enjoy sitting on the covered, rocking chair front porch overlooking the beautifully manicured yard w/lots of flowers! Upon entry notice the decorative front door & 2-story foyer that leads to the open flooplan. Spacious formal dining room for entertaining. Huge greatroom w/vaulted ceiling, wood burning fireplace, ceiling fan. Kitchen w/breakfast area, French doors, granite countertops/backsplash, bar counter, decorative over & under cabinet lights, stainless steel appliances, walk-in pantry, desk area, CD player under cabinet. Master suite: tray ceiling, dual vanities, separate shower, garden tub, walk-in closet. Laundry room w/washer, dryer & closet. 2 car garage with closets. Sunroom w/sliding doors all around leads to deck to double fenced backyard w/storage building. Walk-in attic upstairs bedroom. 2" blinds throughout, ceiling fans in all beds, almost all new windows, Leafguard gutters 2020, roof 5 years. 1 year warranty!
Location
State NC
County Union
Interior
Interior Features Attic Stairs Pulldown, Attic Walk In, Cable Available, Garden Tub, Open Floorplan, Pantry, Tray Ceiling, Vaulted Ceiling, Walk-In Closet(s), Walk-In Pantry, Window Treatments
Heating Central, Gas Hot Air Furnace
Flooring Carpet, Tile, Vinyl, Wood
Fireplaces Type Great Room, Wood Burning
Fireplace true
Appliance Cable Prewire, Ceiling Fan(s), CO Detector, Convection Oven, Dishwasher, Disposal, Dryer, Electric Dryer Hookup, Electric Range, Exhaust Fan, Plumbed For Ice Maker, Microwave, Refrigerator, Security System, Self Cleaning Oven, Washer
Exterior
Exterior Feature Fence, Outbuilding(s)
Community Features Clubhouse, Lake, Outdoor Pool, Playground, Recreation Area, Sidewalks, Street Lights, Tennis Court(s)
Roof Type Shingle
Parking Type Attached Garage, Driveway, Garage - 2 Car, Garage Door Opener, Keypad Entry, Parking Space - 4+
Building
Lot Description Cul-De-Sac, Wooded
Building Description Brick Partial,Wood Siding, 2 Story
Foundation Slab
Sewer County Sewer
Water County Water
Architectural Style Traditional
Structure Type Brick Partial,Wood Siding
New Construction false
Schools
Elementary Schools Poplin
Middle Schools Porter Ridge
High Schools Porter Ridge
Others
HOA Name Cusick Property Mangement
Acceptable Financing Cash, Conventional, FHA, VA Loan
Listing Terms Cash, Conventional, FHA, VA Loan
Special Listing Condition None
Read Less Info
Want to know what your home might be worth? Contact us for a FREE valuation!

Our team is ready to help you sell your home for the highest possible price ASAP
© 2024 Listings courtesy of Canopy MLS as distributed by MLS GRID. All Rights Reserved.
Bought with Betsy Jenkins • EXP Realty

Helping make real estate simple, fun and stress-free!







