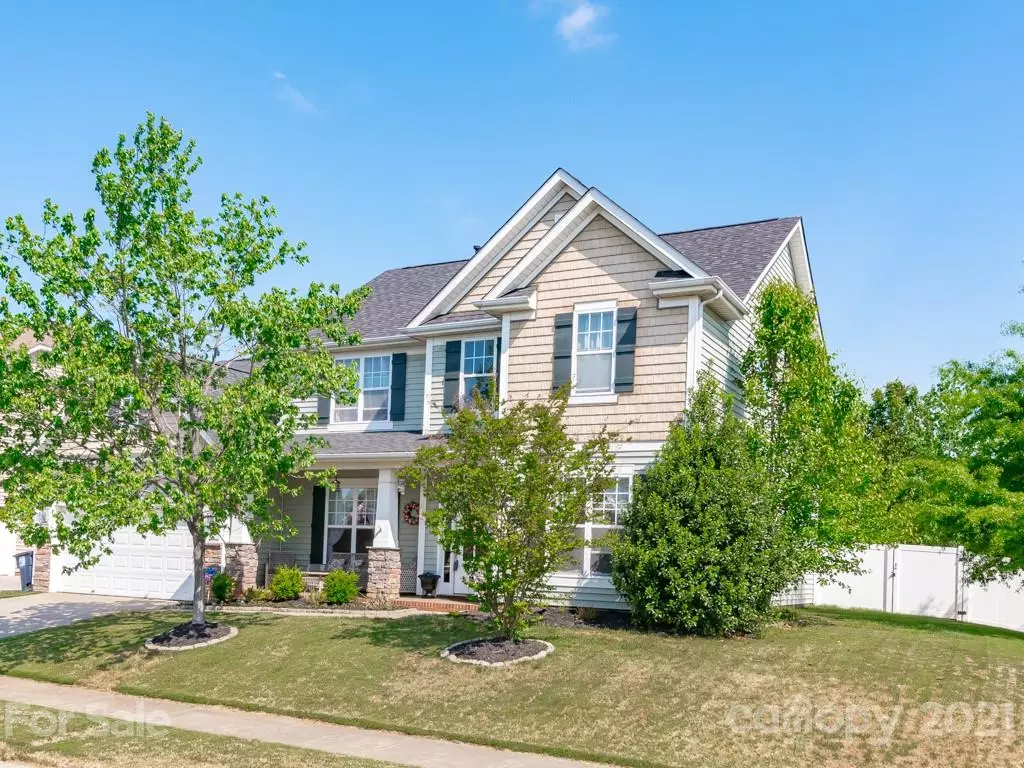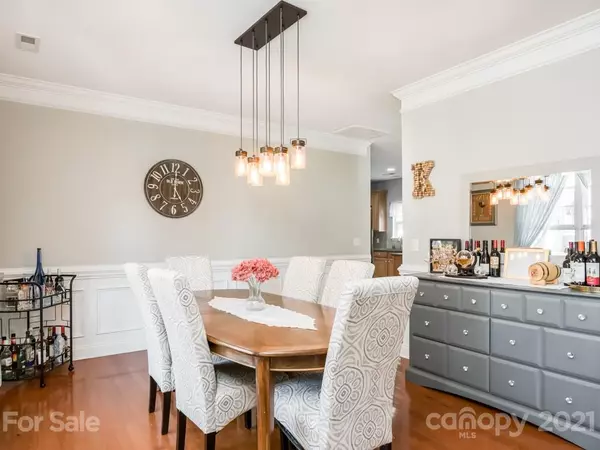$370,100
$330,000
12.2%For more information regarding the value of a property, please contact us for a free consultation.
3 Beds
3 Baths
2,753 SqFt
SOLD DATE : 05/27/2021
Key Details
Sold Price $370,100
Property Type Single Family Home
Sub Type Single Family Residence
Listing Status Sold
Purchase Type For Sale
Square Footage 2,753 sqft
Price per Sqft $134
Subdivision Taylor Glenn
MLS Listing ID 3734318
Sold Date 05/27/21
Style Transitional
Bedrooms 3
Full Baths 2
Half Baths 1
HOA Fees $58/ann
HOA Y/N 1
Year Built 2007
Lot Size 10,454 Sqft
Acres 0.24
Lot Dimensions 94x132x55x131
Property Description
Tasteful color selections & cutely decorated, this one is going to catch your eye! Great floorplan w/ lots of natural light, open kitchen & breakfast area, great room w/ gas fireplace and custom built-ins! The formal dining room & front living room provide great flex space options for office or play. Kitchen has newer black stainless appliances, gas range & the refrigerator conveys! Spacious laundry/mud room. Upstairs features master suite with large walk-in closet, newer tile shower & frameless enclosure. 2 spacious bedrooms, plus bonus room! Enjoy sitting on your front porch or oversized rear patio w/gazebo, which conveys! Large, flat backyard; Corner lot w/ newer white privacy fence! Awesome community amenities including pool, clubhouse, fitness & tennis, pond and sidewalks! Convenient location for Wesley Chapel / Indian Trail shopping, restaurants & more! New roof & hot water heater in 2019; seller offering 32 Month CHOICE Home Warranty! MULTIPLE OFFERS - SUBMIT BY 10AM Sun 5/2!
Location
State NC
County Union
Interior
Interior Features Attic Other, Built Ins, Cable Available, Open Floorplan
Heating Central, Gas Hot Air Furnace, Multizone A/C, Zoned
Flooring Carpet, Hardwood, Tile
Fireplaces Type Bonus Room, Gas Log
Fireplace true
Appliance Cable Prewire, Ceiling Fan(s), Dishwasher, Disposal, Exhaust Fan, Gas Range, Microwave, Natural Gas, Refrigerator
Exterior
Exterior Feature Fence, Gazebo
Community Features Clubhouse, Fitness Center, Outdoor Pool, Playground, Pond, Sidewalks, Street Lights, Tennis Court(s)
Roof Type Shingle
Parking Type Attached Garage, Garage - 2 Car, Garage Door Opener
Building
Lot Description Corner Lot, Level
Building Description Cedar,Vinyl Siding, 2 Story
Foundation Slab
Builder Name Bonterra Builders
Sewer County Sewer
Water County Water
Architectural Style Transitional
Structure Type Cedar,Vinyl Siding
New Construction false
Schools
Elementary Schools Shiloh
Middle Schools Sun Valley
High Schools Sun Valley
Others
HOA Name Braesael
Acceptable Financing Cash, Conventional, FHA, VA Loan
Listing Terms Cash, Conventional, FHA, VA Loan
Special Listing Condition None
Read Less Info
Want to know what your home might be worth? Contact us for a FREE valuation!

Our team is ready to help you sell your home for the highest possible price ASAP
© 2024 Listings courtesy of Canopy MLS as distributed by MLS GRID. All Rights Reserved.
Bought with Helen Harp • Keller Williams Ballantyne Area

Helping make real estate simple, fun and stress-free!







