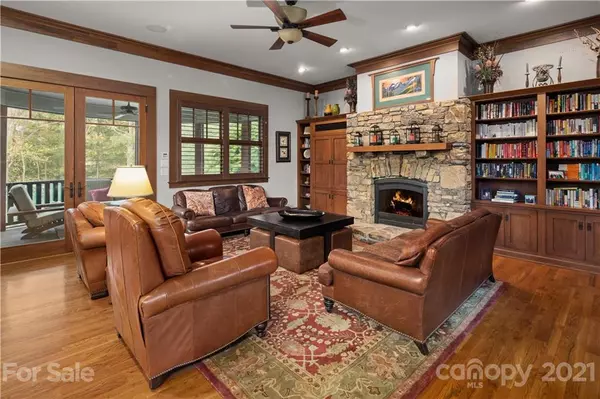$1,175,000
$1,125,000
4.4%For more information regarding the value of a property, please contact us for a free consultation.
4 Beds
5 Baths
3,985 SqFt
SOLD DATE : 05/28/2021
Key Details
Sold Price $1,175,000
Property Type Single Family Home
Sub Type Single Family Residence
Listing Status Sold
Purchase Type For Sale
Square Footage 3,985 sqft
Price per Sqft $294
Subdivision Biltmore Park
MLS Listing ID 3731685
Sold Date 05/28/21
Style Arts and Crafts
Bedrooms 4
Full Baths 4
Half Baths 1
HOA Fees $43/ann
HOA Y/N 1
Year Built 2005
Lot Size 0.390 Acres
Acres 0.39
Property Description
Open house 2-4 Saturday. If you have waited and watched Biltmore Park for your perfect home then this could be the one. Consider this custom home built to meticulous detail on a homesite that puts you in the heart of the community but perfectly positioned to enjoy the woods and trails. This Arts and Crafts home features a master suite on the main level with a private balcony, claw foot tub and large tile shower. Three bedrooms on the upper level sharing two baths, walk in closets and custom built in cabinets offer plenty of space for family and guests. The lower level includes an in home gym, office and den. As you discover the well appointed kitchen you will find granite counter tops accenting the custom quarter sawn white oak restoration cabinetry. In the heart of the kitchen you will find a 4 Oven Cast Iron Aga Range that is superb culinary experience. This home is warm and inviting from the moment you open the door. Set your appointment to see it soon.
Location
State NC
County Buncombe
Interior
Interior Features Built Ins, Kitchen Island
Heating Central, Gas Hot Air Furnace, Heat Pump
Flooring Carpet, Tile, Wood
Fireplaces Type Gas Log, Ventless
Appliance Cable Prewire, Ceiling Fan(s), Dishwasher, Disposal, Gas Oven, Refrigerator
Exterior
Exterior Feature Underground Power Lines
Community Features Clubhouse, Outdoor Pool, Picnic Area, Playground, Sidewalks, Street Lights, Tennis Court(s), Walking Trails
Roof Type Shingle
Parking Type Attached Garage, Garage - 2 Car, Keypad Entry
Building
Lot Description Cul-De-Sac, Sloped
Building Description Fiber Cement,Stucco, 2 Story/Basement
Foundation Basement
Sewer Public Sewer
Water Public
Architectural Style Arts and Crafts
Structure Type Fiber Cement,Stucco
New Construction false
Schools
Elementary Schools William Estes
Middle Schools Charles T Koontz
High Schools T.C. Roberson
Others
HOA Name Baldwin real Estate
Restrictions Deed
Acceptable Financing Cash, Conventional
Listing Terms Cash, Conventional
Special Listing Condition None
Read Less Info
Want to know what your home might be worth? Contact us for a FREE valuation!

Our team is ready to help you sell your home for the highest possible price ASAP
© 2024 Listings courtesy of Canopy MLS as distributed by MLS GRID. All Rights Reserved.
Bought with Leslie Elliott • Beverly-Hanks, South

Helping make real estate simple, fun and stress-free!







