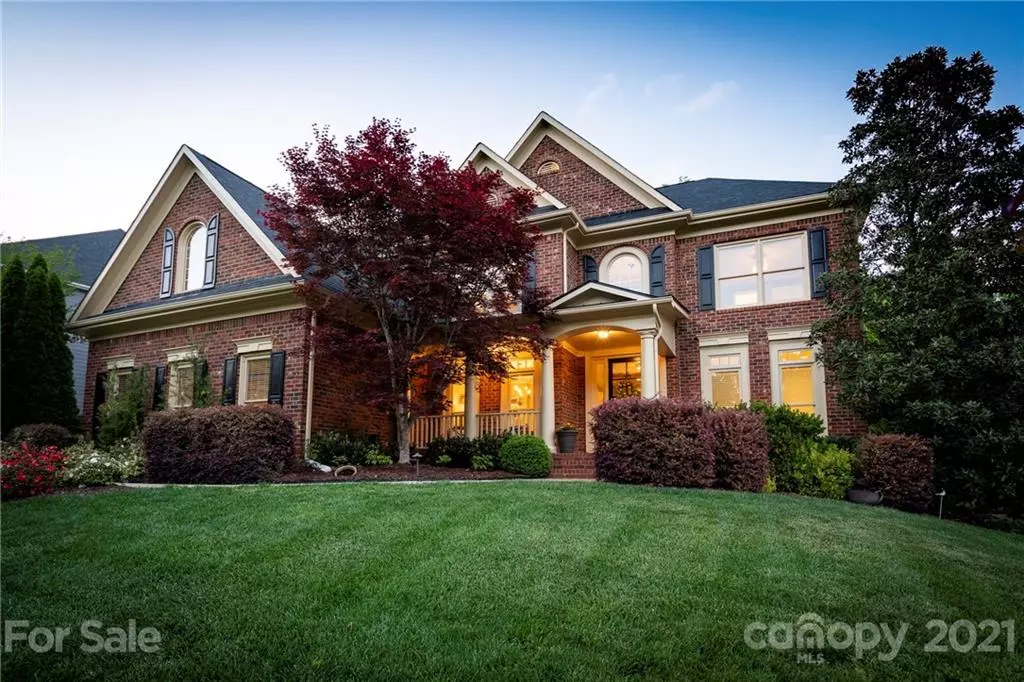$740,000
$699,000
5.9%For more information regarding the value of a property, please contact us for a free consultation.
5 Beds
5 Baths
4,030 SqFt
SOLD DATE : 05/26/2021
Key Details
Sold Price $740,000
Property Type Single Family Home
Sub Type Single Family Residence
Listing Status Sold
Purchase Type For Sale
Square Footage 4,030 sqft
Price per Sqft $183
Subdivision Brookhaven
MLS Listing ID 3729742
Sold Date 05/26/21
Style Transitional
Bedrooms 5
Full Baths 5
HOA Fees $100/ann
HOA Y/N 1
Year Built 2004
Lot Size 0.420 Acres
Acres 0.42
Property Description
Simply Stunning 3 Story Home in Brookhaven! Welcome Home! You will be impressed from the moment you walk through the front door. Office with French doors, dining room, and full guest suite are all on the main level. The home also boasts a large great room with gas fireplace as well as lovely built-ins. Chef's dream come true kitchen! Plenty of space for pots and pans! Upstairs you will find a large and inviting master suite as well as glamour bath with owners retreat tucked in! Perfect for a nursery, study, or gym! All secondary bedrooms are ample in size with en suite bath or Jack and Jill! Upstairs will be your favorite room in the house! Get ready for movie nights and football games! Fabulous entertainment area with full bath as well! You must see this home to believe the space! Outside you will find a gorgeous wood burning fireplace and private backyard! A screened porch awaits as well! Don't miss! Award Winning Community built with pride by the one and only- John Wieland!
Location
State NC
County Union
Interior
Interior Features Attic Walk In, Built Ins
Heating Central, Gas Hot Air Furnace
Flooring Carpet, Tile, Vinyl, Wood
Fireplaces Type Gas Log, Great Room
Fireplace true
Appliance Ceiling Fan(s), Gas Cooktop, Dishwasher, Disposal, Double Oven, Electric Dryer Hookup, Plumbed For Ice Maker, Microwave, Self Cleaning Oven, Wall Oven
Exterior
Exterior Feature In-Ground Irrigation
Community Features Clubhouse, Outdoor Pool, Playground, Recreation Area, Sidewalks, Street Lights, Tennis Court(s), Walking Trails
Roof Type Composition
Parking Type Attached Garage, Garage - 3 Car
Building
Lot Description Private, Wooded
Building Description Brick Partial,Hardboard Siding, 3 Story
Foundation Crawl Space
Builder Name John Weiland
Sewer County Sewer
Water County Water
Architectural Style Transitional
Structure Type Brick Partial,Hardboard Siding
New Construction false
Schools
Elementary Schools Antioch
Middle Schools Weddington
High Schools Weddington
Others
HOA Name Cusick
Restrictions Subdivision
Acceptable Financing Cash, Conventional
Listing Terms Cash, Conventional
Special Listing Condition None
Read Less Info
Want to know what your home might be worth? Contact us for a FREE valuation!

Our team is ready to help you sell your home for the highest possible price ASAP
© 2024 Listings courtesy of Canopy MLS as distributed by MLS GRID. All Rights Reserved.
Bought with Dan Dooley • Wilkinson ERA Real Estate

Helping make real estate simple, fun and stress-free!







