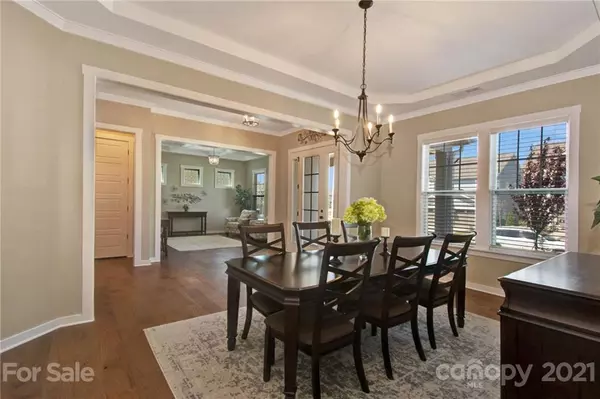$849,900
$849,900
For more information regarding the value of a property, please contact us for a free consultation.
5 Beds
5 Baths
4,481 SqFt
SOLD DATE : 05/21/2021
Key Details
Sold Price $849,900
Property Type Single Family Home
Sub Type Single Family Residence
Listing Status Sold
Purchase Type For Sale
Square Footage 4,481 sqft
Price per Sqft $189
Subdivision Masons Bend
MLS Listing ID 3725985
Sold Date 05/21/21
Style Arts and Crafts
Bedrooms 5
Full Baths 4
Half Baths 1
HOA Fees $110/qua
HOA Y/N 1
Year Built 2020
Lot Size 9,147 Sqft
Acres 0.21
Property Description
Beautifully appointed Masons Bend home! Upon entering the foyer, one is greeted by a dining room and sitting room/study/office with custom, decorative glass window inserts and coffered ceilings. The spacious great room features a gas fireplace and coffered ceilings. The gourmet kitchen boasts a large island, designer lighting, cabinets to the ceiling w/ accent lighting, 5-burner gas cooktop w/ hood vent, double wall ovens, Kitchenaid stainless appliances and more! There is a wet-bar/scullery as you enter the walk-in pantry. Additional features are: bedroom w/ full bath on main, mudroom drop zone, abundance of storage, surround sound pre-wire, custom Roman shades. Upstairs features large bedrooms w/ walk-in closets, large bonus room, spacious owner's suite with his and hers closets and a designer ensuite bathroom. The 2200+sf unfinished basement in this home is flooded with light from the wall of windows, partially framed and plumbed for a full bathroom, and exits to a large, flat yard.
Location
State SC
County York
Interior
Interior Features Attic Stairs Pulldown, Cable Available, Drop Zone, Kitchen Island, Open Floorplan, Pantry, Tray Ceiling, Walk-In Closet(s), Walk-In Pantry, Wet Bar, Window Treatments
Heating Central, Gas Hot Air Furnace, Heat Pump, Natural Gas
Flooring Carpet, Hardwood, Tile
Fireplaces Type Great Room, Gas
Fireplace true
Appliance Cable Prewire, CO Detector, Gas Cooktop, Dishwasher, Disposal, Double Oven, Exhaust Fan, Plumbed For Ice Maker, Microwave
Exterior
Community Features Clubhouse, Fitness Center, Outdoor Pool, Playground, Recreation Area, Walking Trails, Other
Waterfront Description Paddlesport Launch Site - Community
Roof Type Shingle
Parking Type Attached Garage, Garage - 2 Car, Golf Cart Garage, Tandem
Building
Lot Description Level
Building Description Fiber Cement, 2 Story/Basement
Foundation Basement
Builder Name Fielding Homes LLC
Sewer Public Sewer
Water Public
Architectural Style Arts and Crafts
Structure Type Fiber Cement
New Construction false
Schools
Elementary Schools Unspecified
Middle Schools Unspecified
High Schools Unspecified
Others
HOA Name CAMS
Acceptable Financing Cash, Conventional
Listing Terms Cash, Conventional
Special Listing Condition None
Read Less Info
Want to know what your home might be worth? Contact us for a FREE valuation!

Our team is ready to help you sell your home for the highest possible price ASAP
© 2024 Listings courtesy of Canopy MLS as distributed by MLS GRID. All Rights Reserved.
Bought with Ken Vining • EXP Realty

Helping make real estate simple, fun and stress-free!







