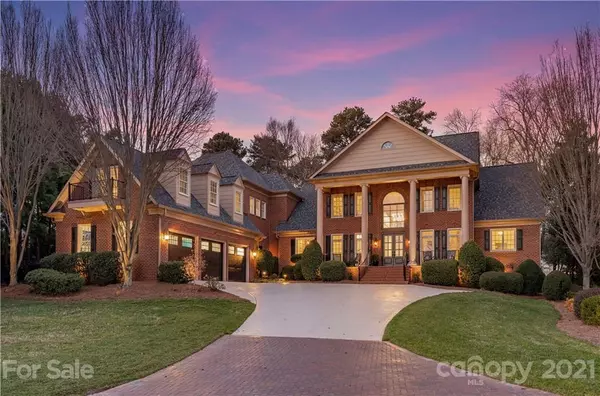$2,590,000
$2,785,000
7.0%For more information regarding the value of a property, please contact us for a free consultation.
6 Beds
7 Baths
7,027 SqFt
SOLD DATE : 05/24/2021
Key Details
Sold Price $2,590,000
Property Type Single Family Home
Sub Type Single Family Residence
Listing Status Sold
Purchase Type For Sale
Square Footage 7,027 sqft
Price per Sqft $368
Subdivision The Peninsula
MLS Listing ID 3695192
Sold Date 05/24/21
Style Transitional
Bedrooms 6
Full Baths 5
Half Baths 2
HOA Fees $53
HOA Y/N 1
Year Built 1994
Lot Size 0.700 Acres
Acres 0.7
Lot Dimensions .7
Property Description
From the moment you enter the private drive inside The Peninsula you will discover that this stately all-brick two-story Georgian-style custom home is a true homebuyers' home. It features scenic views of Lake Norman, private boat slip, and newly renovated dock from the front and large in-ground heated pool with integral spa overlooking the 18th hole fairway from the back. Beautifully and comprehensively renovated in 2019, this elegant home features two lakeview main-floor home offices, two master suites, private guest suite with lakeview balcony, two gas fireplaces and dramatic two-story conservatory. Main level master on the East Wing has an en suite and heated Italian marble floors. Two oak staircases lead to a private wine room featuring a 500 bottle climate-controlled wine cellar and second-floor library overlooking the lake. Interior and exterior Yamaha whole-house audio system throughout with a separate system for West Wing office. Storage abounds. No detail left untouched.
Location
State NC
County Mecklenburg
Body of Water Lake Norman
Interior
Interior Features Attic Stairs Pulldown, Built Ins, Cathedral Ceiling(s), Garden Tub, Kitchen Island, Open Floorplan, Pantry, Vaulted Ceiling, Walk-In Closet(s), Wet Bar
Heating Central, Gas Hot Air Furnace, Heat Pump
Flooring Slate, Tile, Wood
Fireplaces Type Gas Log, Great Room, Keeping Room
Appliance Cable Prewire, Ceiling Fan(s), Dishwasher, Disposal, Electric Dryer Hookup, Exhaust Hood, Freezer, Gas Oven, Microwave, Refrigerator, Wine Refrigerator
Exterior
Exterior Feature Fence, In-Ground Irrigation, In Ground Pool, Terrace
Community Features Clubhouse, Fitness Center, Golf, Outdoor Pool, Playground, Tennis Court(s)
Waterfront Description Boat Slip (Deed)
Roof Type Shingle
Parking Type Garage - 3 Car
Building
Lot Description Near Golf Course, Water View, Waterfront
Building Description Brick, 2 Story
Foundation Crawl Space
Builder Name Simonini/E.S. Johnson
Sewer Public Sewer
Water Public
Architectural Style Transitional
Structure Type Brick
New Construction false
Schools
Elementary Schools Cornelius
Middle Schools Bailey
High Schools William Amos Hough
Others
HOA Name Hawthorne Mgmt
Restrictions Architectural Review,Subdivision
Acceptable Financing Cash, Conventional, FHA, VA Loan
Listing Terms Cash, Conventional, FHA, VA Loan
Special Listing Condition None
Read Less Info
Want to know what your home might be worth? Contact us for a FREE valuation!

Our team is ready to help you sell your home for the highest possible price ASAP
© 2024 Listings courtesy of Canopy MLS as distributed by MLS GRID. All Rights Reserved.
Bought with Michael Carpino • Lake & Town Realty

Helping make real estate simple, fun and stress-free!







