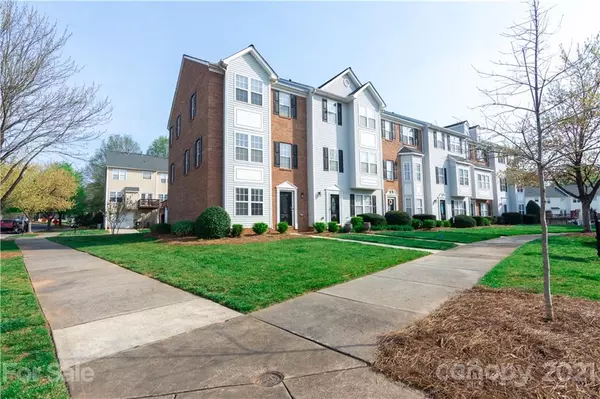$287,500
$295,000
2.5%For more information regarding the value of a property, please contact us for a free consultation.
3 Beds
4 Baths
1,995 SqFt
SOLD DATE : 05/17/2021
Key Details
Sold Price $287,500
Property Type Townhouse
Sub Type Townhouse
Listing Status Sold
Purchase Type For Sale
Square Footage 1,995 sqft
Price per Sqft $144
Subdivision Oakhurst
MLS Listing ID 3728366
Sold Date 05/17/21
Bedrooms 3
Full Baths 3
Half Baths 1
HOA Fees $129/mo
HOA Y/N 1
Year Built 2002
Lot Size 2,178 Sqft
Acres 0.05
Lot Dimensions 25 x 95
Property Description
Hard to find end unit in Oakhurst Townhomes! Walk to dining/shops, Caldwell Creek Greenway, breweries and so convenient to I-77, Birkdale and more. Fresh paint throughout, new floors on main level, this 3 story gem has a large back-load garage leading to lower (main) level living space with French Doors-great for office, guest room or even use as 4th BR-the floors are brand new! Full bath on entry level, and convenient laundry area. Mid level living open plan feat. large LR w/gas FP, bright white kitchen w/granite and stainless/blk appliances, pot rack and lots of storage. Large DR great for entertaining and so many windows make this a sunny haven! Private deck off of LR so nice for spring evenings. Third level 3/2 with large Master Suite, updated baths and great walk-in closet. Carpets upstairs freshly cleaned, newer roof. HVAC new in 2020! Includes all appliances, so you can move right in! Choice Home Warranty thru 5/2022.
Location
State NC
County Mecklenburg
Building/Complex Name Oakhurst
Interior
Interior Features Open Floorplan, Walk-In Closet(s), Window Treatments
Heating Central, Gas Hot Air Furnace
Flooring Carpet, Wood
Fireplaces Type Gas Log, Living Room
Fireplace true
Appliance Cable Prewire, Ceiling Fan(s), CO Detector, Dishwasher, Dryer, Electric Range, Microwave, Refrigerator, Self Cleaning Oven, Washer
Exterior
Roof Type Shingle
Parking Type Attached Garage, Back Load Garage, Driveway, Garage - 1 Car, Garage Door Opener, Keypad Entry, On Street
Building
Lot Description Corner Lot, End Unit
Building Description Brick Partial,Vinyl Siding, 3 Story
Foundation Slab
Sewer Public Sewer
Water Public
Structure Type Brick Partial,Vinyl Siding
New Construction false
Schools
Elementary Schools J.V. Washam
Middle Schools Bailey
High Schools William Amos Hough
Others
HOA Name CSI Properties
Special Listing Condition None
Read Less Info
Want to know what your home might be worth? Contact us for a FREE valuation!

Our team is ready to help you sell your home for the highest possible price ASAP
© 2024 Listings courtesy of Canopy MLS as distributed by MLS GRID. All Rights Reserved.
Bought with Jackson Bailey • MBA Real Estate

Helping make real estate simple, fun and stress-free!







