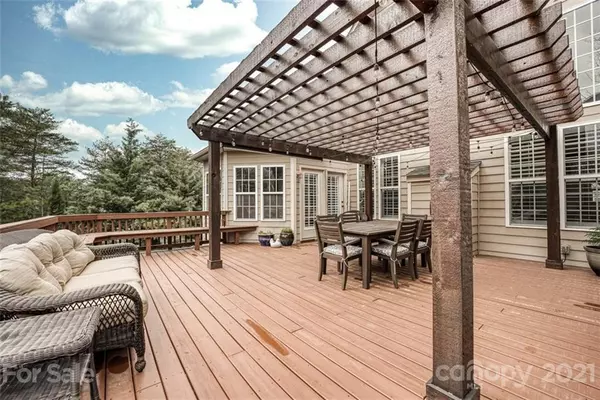$825,000
$850,000
2.9%For more information regarding the value of a property, please contact us for a free consultation.
4 Beds
4 Baths
4,301 SqFt
SOLD DATE : 05/20/2021
Key Details
Sold Price $825,000
Property Type Single Family Home
Sub Type Single Family Residence
Listing Status Sold
Purchase Type For Sale
Square Footage 4,301 sqft
Price per Sqft $191
Subdivision Serenity Point
MLS Listing ID 3718877
Sold Date 05/20/21
Style Traditional
Bedrooms 4
Full Baths 3
Half Baths 1
HOA Fees $30
HOA Y/N 1
Year Built 2010
Lot Size 0.590 Acres
Acres 0.59
Property Description
This meticulously maintained 4 bedroom, 4 and a half bathroom home with over 4,500 square feet of living space is waiting for you to call it home! Situated in the heart of Tega Cay on Lake Wylie, you'll find an abundance of luxury on a private lot that backs up to a wooded backdrop with seasonal lake views! Gently flowing floorplan features open living spaces & incredible natural lighting throughout! Exquisite finishing touches in every room! Hardwoods on every level, granite, crown molding, large kitchen with oversized island, impressive master suite/bath, huge bonus room & oversized bedrooms/baths on upper floor. The real prize is outside! Walk out onto an oversized deck on the upper level overlooking a beautiful inground salt water pool & hot tub. Below the upper deck is an oasis of entertainment featuring an outdoor bar/entertainment area in a league of it's own! Finished full bathroom and shower area! Be sure to see crawl space with functional workshop area. Simply put, MUST SEE!
Location
State SC
County York
Interior
Interior Features Attic Stairs Pulldown, Cable Available, Garden Tub, Kitchen Island, Open Floorplan, Pantry, Tray Ceiling, Vaulted Ceiling, Walk-In Closet(s), Window Treatments
Heating Central, Gas Hot Air Furnace
Flooring Carpet, Tile, Wood
Fireplaces Type Gas Log, Vented, Great Room
Fireplace true
Appliance Cable Prewire, Ceiling Fan(s), Gas Cooktop, Dishwasher, Disposal, Double Oven, Plumbed For Ice Maker, Microwave, Refrigerator
Exterior
Exterior Feature Fence, Hot Tub, In-Ground Irrigation, In Ground Pool
Community Features Clubhouse, Golf, Outdoor Pool, Picnic Area, Recreation Area, Sidewalks, Street Lights, Tennis Court(s)
Parking Type Garage - 3 Car
Building
Lot Description Water View, Wooded
Building Description Fiber Cement,Stone, 2 Story
Foundation Crawl Space
Sewer Public Sewer
Water Public
Architectural Style Traditional
Structure Type Fiber Cement,Stone
New Construction false
Schools
Elementary Schools Gold Hill
Middle Schools Gold Hill
High Schools Fort Mill
Others
Special Listing Condition Relocation
Read Less Info
Want to know what your home might be worth? Contact us for a FREE valuation!

Our team is ready to help you sell your home for the highest possible price ASAP
© 2024 Listings courtesy of Canopy MLS as distributed by MLS GRID. All Rights Reserved.
Bought with Ann-Dorthe Havmoeller • Allen Tate Steele Creek

Helping make real estate simple, fun and stress-free!







