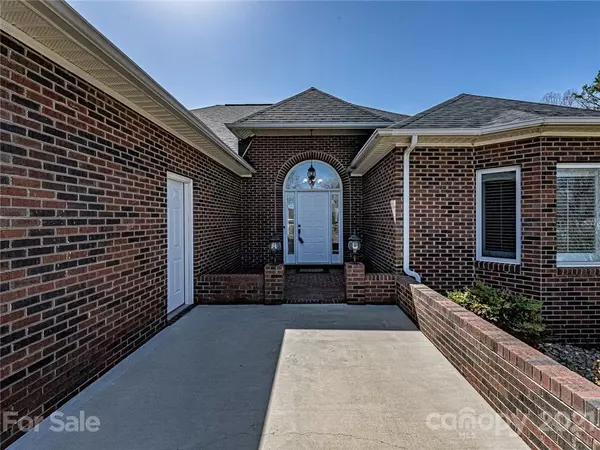$360,000
$325,000
10.8%For more information regarding the value of a property, please contact us for a free consultation.
3 Beds
4 Baths
3,521 SqFt
SOLD DATE : 05/20/2021
Key Details
Sold Price $360,000
Property Type Single Family Home
Sub Type Single Family Residence
Listing Status Sold
Purchase Type For Sale
Square Footage 3,521 sqft
Price per Sqft $102
Subdivision Chesterfield Acres
MLS Listing ID 3711274
Sold Date 05/20/21
Style Transitional
Bedrooms 3
Full Baths 4
Construction Status Completed
Abv Grd Liv Area 1,772
Year Built 2000
Lot Size 1.710 Acres
Acres 1.71
Lot Dimensions 82x287x409x32x240
Property Description
Full Brick Ranch on Over 1.5 Acres with Finished Basement! This home welcomes you with a brick patio, hip roof & bay window, giving the exterior tons of character. Inside, you're greeted by hardwood floors, extending through most of the main level, along with an open floorplan. Large windows & arched transoms provide natural light in the kitchen & great room while a fireplace w/built in book shelves create an inviting living space. The kitchen includes a double wall oven & smooth cook top. In the updated master bath, you'll find heated tile floors & an oversized walk in shower. Built in cabinets are featured in the first floor bedroom/study. In the basement, a finished rec room with a 2nd fireplace leads to 3 flex rooms, a utility room & 2 full bathrooms. 2018 updates included roof, upstairs HVAC, dishwasher; master bath & 1 basement bath. Basement entertainment center is included. This sale includes lots 15 & 16. Lot 14 is also available for purchase for an additional cost.
Location
State NC
County Alexander
Zoning R-20
Rooms
Basement Basement, Finished
Main Level Bedrooms 3
Interior
Interior Features Cathedral Ceiling(s), Open Floorplan, Pantry, Split Bedroom
Heating Heat Pump, Zoned
Cooling Ceiling Fan(s), Heat Pump, Zoned
Flooring Carpet, Tile, Wood
Fireplaces Type Great Room, Recreation Room
Fireplace true
Appliance Dishwasher, Double Oven, Electric Cooktop, Microwave, Propane Water Heater, Refrigerator, Wall Oven
Exterior
Garage Spaces 2.0
Roof Type Fiberglass
Parking Type Driveway, Attached Garage
Garage true
Building
Lot Description Cul-De-Sac, Wooded
Sewer Septic Installed
Water City
Architectural Style Transitional
Level or Stories One
Structure Type Brick Full
New Construction false
Construction Status Completed
Schools
Elementary Schools Wittenburg
Middle Schools West Alexander
High Schools Alexander Central
Others
Restrictions No Restrictions
Special Listing Condition None
Read Less Info
Want to know what your home might be worth? Contact us for a FREE valuation!

Our team is ready to help you sell your home for the highest possible price ASAP
© 2024 Listings courtesy of Canopy MLS as distributed by MLS GRID. All Rights Reserved.
Bought with Kamie Pitts • RE/MAX Legendary

Helping make real estate simple, fun and stress-free!







