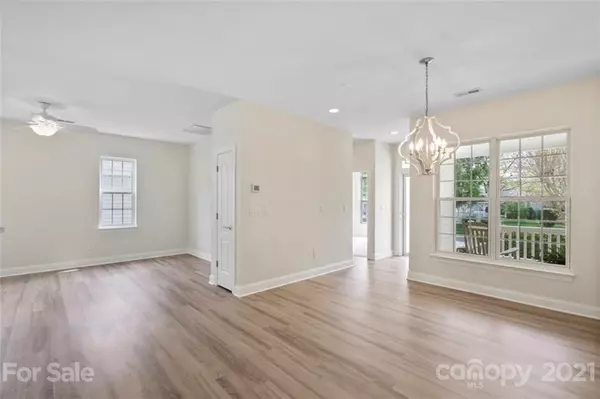$265,000
$250,000
6.0%For more information regarding the value of a property, please contact us for a free consultation.
2 Beds
2 Baths
1,271 SqFt
SOLD DATE : 05/18/2021
Key Details
Sold Price $265,000
Property Type Single Family Home
Sub Type Single Family Residence
Listing Status Sold
Purchase Type For Sale
Square Footage 1,271 sqft
Price per Sqft $208
Subdivision Ridgely
MLS Listing ID 3728077
Sold Date 05/18/21
Style Transitional
Bedrooms 2
Full Baths 2
HOA Fees $88/qua
HOA Y/N 1
Year Built 1999
Lot Size 5,227 Sqft
Acres 0.12
Lot Dimensions 55x82x66x81
Property Description
HIGHEST and BEST by Saturday 4/17 at 5:00pm. Rocking chair front porch overlooks gazebo and park. Charming ranch in this 55 and over community in historic Pineville. Open floor plan. 9 foot ceilings. Great light. Move in with new interior paint throughout, new carpet and new LVP flooring. Upgraded light fixtures. New dishwasher and kitchen faucet. 2019/2020 HVAC. Large master bedroom with walk in closet and spacious bath. Enjoy the covered back porch overlooking the well landscaped yard. Exterior storage. Low homeowners dues include care of the gazebo area, front and side yards. 2 car garage with door access. Neighborhood social activities as well as town amenities. Move in ready!!!
Location
State NC
County Mecklenburg
Interior
Interior Features Breakfast Bar, Open Floorplan, Split Bedroom, Walk-In Closet(s)
Heating Central, Gas Hot Air Furnace
Flooring Carpet, Tile, Vinyl
Fireplace false
Appliance Ceiling Fan(s), Dishwasher, Disposal, Dryer, Electric Range, Exhaust Fan, Plumbed For Ice Maker, Refrigerator, Washer
Exterior
Community Features 55 and Older, Sidewalks, Other
Parking Type Attached Garage, Garage - 2 Car
Building
Building Description Vinyl Siding, 1 Story
Foundation Slab
Sewer Public Sewer
Water Public
Architectural Style Transitional
Structure Type Vinyl Siding
New Construction false
Schools
Elementary Schools Unspecified
Middle Schools Unspecified
High Schools Unspecified
Others
HOA Name Liz Harris
Acceptable Financing Cash, Conventional
Listing Terms Cash, Conventional
Special Listing Condition Estate
Read Less Info
Want to know what your home might be worth? Contact us for a FREE valuation!

Our team is ready to help you sell your home for the highest possible price ASAP
© 2024 Listings courtesy of Canopy MLS as distributed by MLS GRID. All Rights Reserved.
Bought with Robin Scott • Savvy + Co Real Estate

Helping make real estate simple, fun and stress-free!







