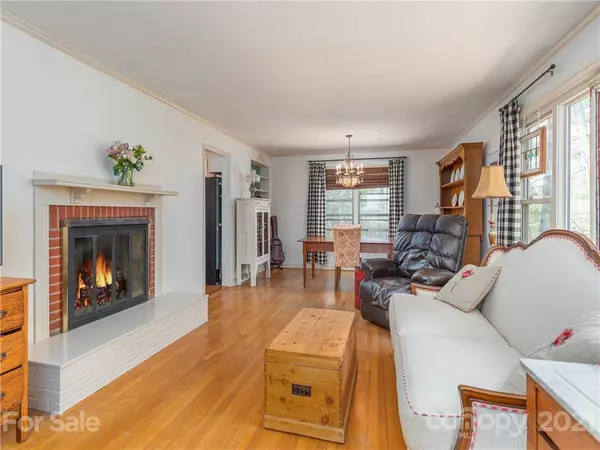$585,000
$610,000
4.1%For more information regarding the value of a property, please contact us for a free consultation.
3 Beds
3 Baths
2,111 SqFt
SOLD DATE : 05/14/2021
Key Details
Sold Price $585,000
Property Type Single Family Home
Sub Type Single Family Residence
Listing Status Sold
Purchase Type For Sale
Square Footage 2,111 sqft
Price per Sqft $277
Subdivision Grove Park
MLS Listing ID 3719391
Sold Date 05/14/21
Style Ranch,Traditional
Bedrooms 3
Full Baths 3
Year Built 1960
Lot Size 0.390 Acres
Acres 0.39
Property Description
A wonderful neighborhood with good privacy provides the setting for this charming 3 bedroom, 3 bath ranch home. Large windows in the living and dining areas look out on the large, wooded lot. The kitchen, with stainless appliances, farm sink, glass fronted cabinets & a skylight has a large breakfast area that could be used as a small, main level den or office. The lower level family room with fireplace, built-in book cases and wet bar is exceptional. There is a washer/dryer on both levels. At the side of the house is a canopied terrace and deck, plus there is a large patio off of the family room. A picket fence surrounds the yard portion of the lot, behind which is a wooded, natural area. A separate basement room would make an idea workshop. Use the cute outbuilding with tin roof for storage, a potting shed or convert it to a child's playhouse. Conveniently located just minutes from the shopping on Merrimon or Downtown Asheville, this a good choice for your next home.
Location
State NC
County Buncombe
Interior
Interior Features Basement Shop, Skylight(s), Wet Bar
Heating Central, Gas Hot Air Furnace, Natural Gas
Flooring Tile, Tile, Wood
Fireplaces Type Family Room, Living Room, Wood Burning
Fireplace true
Appliance Bar Fridge, Cable Prewire, Ceiling Fan(s), Dishwasher, Disposal, Dryer, Electric Range, Refrigerator, Washer
Exterior
Exterior Feature Fence, Outbuilding(s)
Community Features Street Lights
Waterfront Description None
Roof Type Shingle
Parking Type Basement, Garage - 1 Car
Building
Lot Description Corner Lot, Paved, Wooded
Building Description Aluminum Siding,Brick Partial, 1 Story Basement
Foundation Basement, Basement Inside Entrance, Basement Outside Entrance, Basement Partially Finished
Sewer Public Sewer
Water Public
Architectural Style Ranch, Traditional
Structure Type Aluminum Siding,Brick Partial
New Construction false
Schools
Elementary Schools Asheville City
Middle Schools Asheville
High Schools Asheville
Others
Restrictions Use
Acceptable Financing Cash, Conventional
Listing Terms Cash, Conventional
Special Listing Condition None
Read Less Info
Want to know what your home might be worth? Contact us for a FREE valuation!

Our team is ready to help you sell your home for the highest possible price ASAP
© 2024 Listings courtesy of Canopy MLS as distributed by MLS GRID. All Rights Reserved.
Bought with Jody Whitehurst • Town and Mountain Realty

Helping make real estate simple, fun and stress-free!







