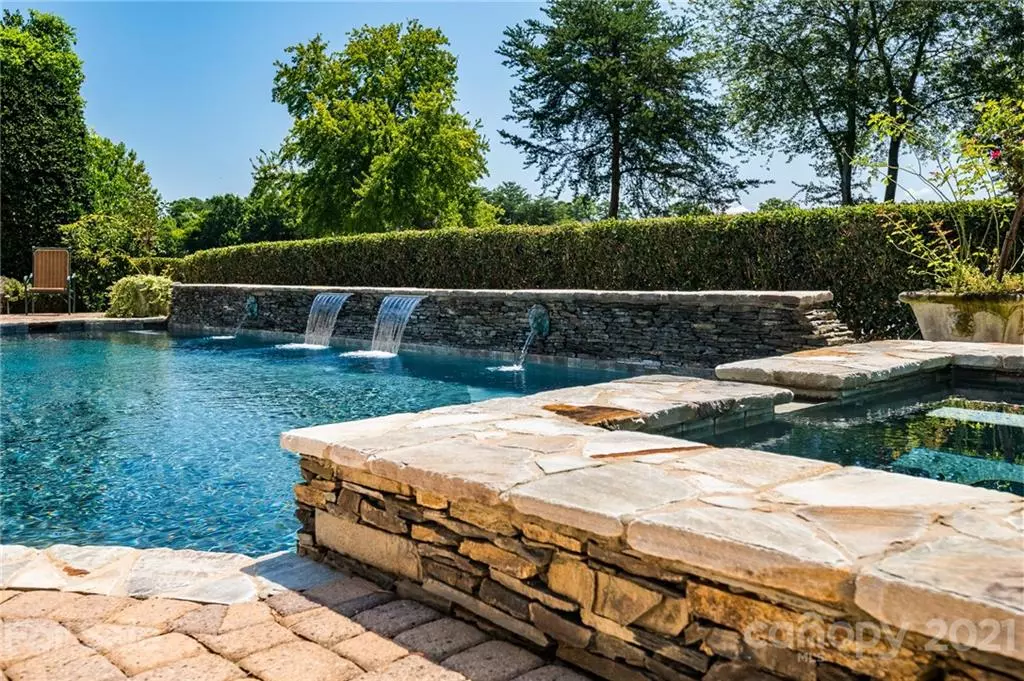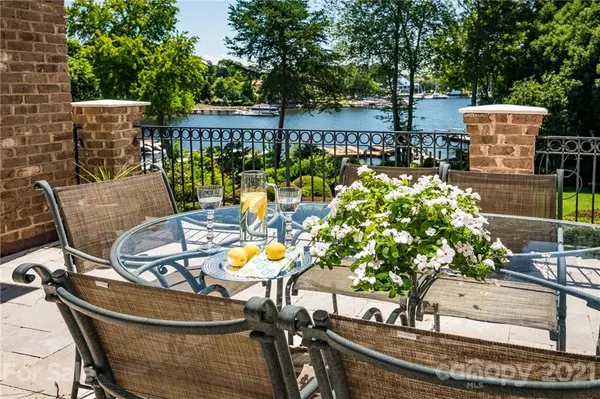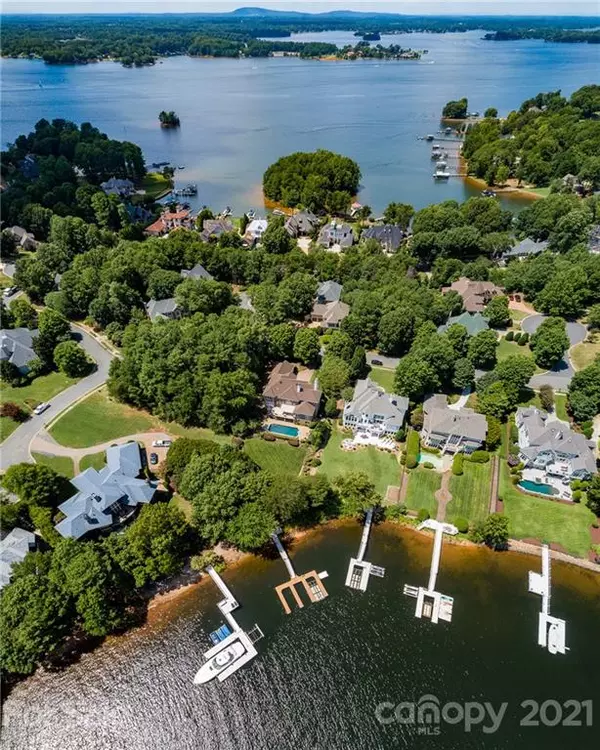$2,250,000
$2,350,000
4.3%For more information regarding the value of a property, please contact us for a free consultation.
6 Beds
7 Baths
7,185 SqFt
SOLD DATE : 05/13/2021
Key Details
Sold Price $2,250,000
Property Type Single Family Home
Sub Type Single Family Residence
Listing Status Sold
Purchase Type For Sale
Square Footage 7,185 sqft
Price per Sqft $313
Subdivision The Peninsula
MLS Listing ID 3723020
Sold Date 05/13/21
Bedrooms 6
Full Baths 6
Half Baths 1
HOA Fees $51
HOA Y/N 1
Year Built 1997
Lot Size 0.550 Acres
Acres 0.55
Property Description
18302 Town Harbour is a timeless and elegant brick masterpiece. The former Peninsula Club Street of Dreams home is poised atop a very private waterfront lot. Absorb beautiful sunrises from your outdoor terrace, or go for a morning swim in your relaxing private pool. Built by well known builder Greg Helms, quality craftmanship is obvious from the moment that you walk into the front door. Main level floor to ceiling windows allow you to soak in a beautiful Lake Norman view. This level offers epicurean's kitchen, owner's retreat and spa like bath and spacious office overlooking lush front lawn. The lower level offers a very private secondary living quarters with full kitchen, home gym, home theatre, wine cellar and lots of space to entertain guests. Upper levels offers four spacious bedrooms and a second office. Outdoor living offers pool, spa, firepit, outdoor grill and lush sprawling lawn with extraordinary gardens. A truly timeless and beautiful home.
Location
State NC
County Mecklenburg
Body of Water Lake Norman
Interior
Interior Features Basement Shop, Drop Zone, Garden Tub, Kitchen Island, Walk-In Closet(s), Walk-In Pantry
Heating Central, Gas Hot Air Furnace
Flooring Carpet, Marble, Tile, Wood
Fireplaces Type Den, Gas Log, Great Room, Recreation Room
Fireplace true
Appliance Cable Prewire, Ceiling Fan(s), Dishwasher, Disposal, Plumbed For Ice Maker, Refrigerator, Security System
Exterior
Community Features Fitness Center, Golf, Lake, Playground, Recreation Area, Sidewalks, Street Lights, Tennis Court(s)
Waterfront Description Boat Lift,Boat Slip (Deed),Personal Watercraft Lift,Pier,Dock
Parking Type Garage - 3 Car
Building
Lot Description Private, Wooded, Water View, Waterfront
Building Description Brick, 2 Story/Basement
Foundation Basement
Builder Name Greg Helms
Sewer Public Sewer
Water Public
Structure Type Brick
New Construction false
Schools
Elementary Schools Cornelius
Middle Schools Davidson
High Schools William Amos Hough
Others
Restrictions Architectural Review
Acceptable Financing Cash, Conventional
Listing Terms Cash, Conventional
Special Listing Condition None
Read Less Info
Want to know what your home might be worth? Contact us for a FREE valuation!

Our team is ready to help you sell your home for the highest possible price ASAP
© 2024 Listings courtesy of Canopy MLS as distributed by MLS GRID. All Rights Reserved.
Bought with Anita Sabates • Allen Tate Lake Norman

Helping make real estate simple, fun and stress-free!







