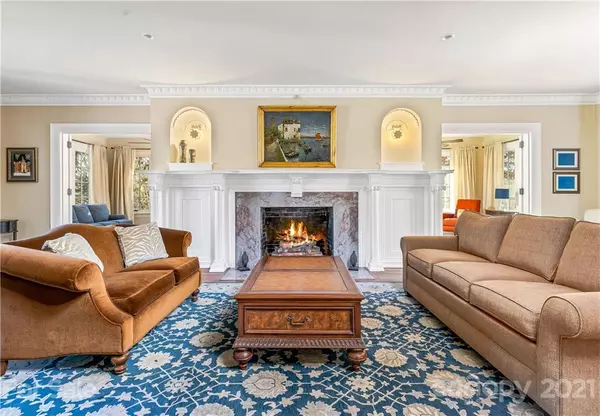$1,875,000
$1,995,000
6.0%For more information regarding the value of a property, please contact us for a free consultation.
7 Beds
5 Baths
6,350 SqFt
SOLD DATE : 05/12/2021
Key Details
Sold Price $1,875,000
Property Type Single Family Home
Sub Type Single Family Residence
Listing Status Sold
Purchase Type For Sale
Square Footage 6,350 sqft
Price per Sqft $295
Subdivision Grove Park
MLS Listing ID 3715583
Sold Date 05/12/21
Style Georgian,Mediterranean
Bedrooms 7
Full Baths 3
Half Baths 2
Year Built 1925
Lot Size 0.630 Acres
Acres 0.63
Property Description
Meticulously designed in 1925, this elegant estate has undergone extensive renovations while retaining its historical charm. A double-leaded glass front door leads you inside, where delicate design and attention to detail are evident throughout. Gracious rooms with high ceilings and original molding allow plenty of natural light, offering the perfect environment for entertaining. Fit for a chef, the kitchen features a sitting area, fireplace and a breakfast nook with breathtaking views. Upstairs await seven bedrooms, including three on the third floor, as well as a second-floor balcony that overlooks the mountains. The refurbished basement boasts a bar believed to be from the Battery Park Hotel, storage areas and ample room for recreational enjoyment. Beauty abounds outside, from the palatial porte-cochere and porch to the gorgeous gardens and lushly landscaped terraces. Ideally situated just moments from Grove Park Country Club and a short drive from downtown Asheville.
Location
State NC
County Buncombe
Interior
Heating Central, Steam, Heat Pump, Heat Pump, Natural Gas, Radiant Floor
Flooring Tile, Wood
Fireplaces Type Gas Log, Vented, Great Room, Keeping Room
Fireplace true
Appliance Ceiling Fan(s), Convection Oven, Gas Cooktop, Dryer, Electric Oven, Microwave, Natural Gas, Refrigerator, Security System, Wall Oven, Washer
Exterior
Exterior Feature Outdoor Fireplace, Porte-cochere
Community Features Sidewalks
Roof Type Tile
Parking Type Back Load Garage, Basement, Garage - 2 Car, Tandem
Building
Lot Description Near Golf Course, Green Area, Level, Long Range View, Mountain View, Views, Year Round View
Building Description Stucco, 3 Story/Basement
Foundation Basement, Basement Garage Door, Basement Inside Entrance, Basement Outside Entrance, Basement Partially Finished
Sewer Public Sewer
Water Public
Architectural Style Georgian, Mediterranean
Structure Type Stucco
New Construction false
Schools
Elementary Schools Asheville City
Middle Schools Asheville
High Schools Asheville
Others
Special Listing Condition None
Read Less Info
Want to know what your home might be worth? Contact us for a FREE valuation!

Our team is ready to help you sell your home for the highest possible price ASAP
© 2024 Listings courtesy of Canopy MLS as distributed by MLS GRID. All Rights Reserved.
Bought with Nancy Oberlies • Beverly Hanks & Assoc. Hendersonville

Helping make real estate simple, fun and stress-free!







