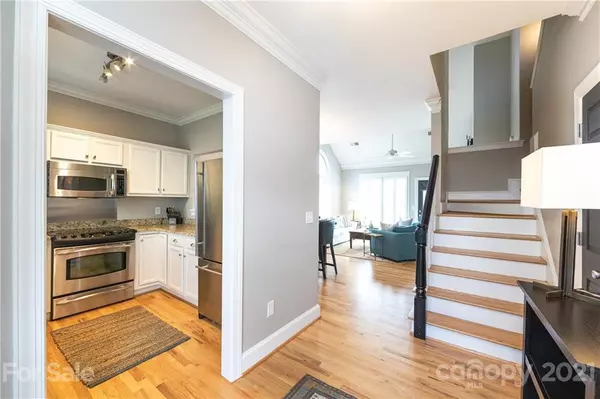$551,000
$525,000
5.0%For more information regarding the value of a property, please contact us for a free consultation.
3 Beds
2 Baths
1,737 SqFt
SOLD DATE : 05/07/2021
Key Details
Sold Price $551,000
Property Type Single Family Home
Sub Type Single Family Residence
Listing Status Sold
Purchase Type For Sale
Square Footage 1,737 sqft
Price per Sqft $317
Subdivision Selwyn Farms
MLS Listing ID 3716287
Sold Date 05/07/21
Style Traditional
Bedrooms 3
Full Baths 2
Year Built 1992
Lot Size 5,662 Sqft
Acres 0.13
Property Description
Move right in to this beautifully updated and meticulously maintained home in sought after Selwyn Farms! Inviting open concept is perfect for everyday living and entertaining. White kitchen with newly painted cabinetry, granite counters and stainless appliances opens to Dining/Living room with vaulted ceiling, built-in bar and gas fireplace. Main level spacious owner’s suite has walk-in closet, built-in shelving and glamour bath with soaking tub and granite vanity. Upper level has two spacious bedrooms, hall bath and separate bonus retreat for home office or exercise space! Relax on the expanded rear deck that is ideal for morning coffee or weekend gatherings~ Recent updates include gleaming refinished hardwoods, fresh exterior and interior paint, new garage door, new windows in bonus room and new patio door. Don’t miss the new LG solar panels on rear roof which means huge savings on monthly energy bill! Minutes to SouthEnd, Park Road Shopping Center, SouthPark and Uptown. HURRY!
Location
State NC
County Mecklenburg
Interior
Interior Features Attic Walk In, Built Ins, Cable Available, Garden Tub, Open Floorplan, Walk-In Closet(s)
Heating Central, Gas Hot Air Furnace, Passive Solar
Flooring Tile, Wood
Fireplaces Type Gas Log, Living Room
Fireplace true
Appliance Cable Prewire, Ceiling Fan(s), Dishwasher, Disposal, Dryer, Electric Oven, Electric Range, Microwave, Refrigerator, Security System, Washer
Exterior
Exterior Feature Fence, Shed(s)
Community Features Sidewalks, Street Lights
Roof Type Shingle
Parking Type Attached Garage, Garage - 1 Car
Building
Lot Description Cul-De-Sac, Wooded
Building Description Hardboard Siding, 2 Story
Foundation Crawl Space
Sewer Public Sewer
Water Public
Architectural Style Traditional
Structure Type Hardboard Siding
New Construction false
Schools
Elementary Schools Dilworth / Sedgefield
Middle Schools Sedgefield
High Schools Myers Park
Others
Acceptable Financing Cash, Conventional
Listing Terms Cash, Conventional
Special Listing Condition None
Read Less Info
Want to know what your home might be worth? Contact us for a FREE valuation!

Our team is ready to help you sell your home for the highest possible price ASAP
© 2024 Listings courtesy of Canopy MLS as distributed by MLS GRID. All Rights Reserved.
Bought with Laina Kafiti • Cottingham Chalk

Helping make real estate simple, fun and stress-free!







