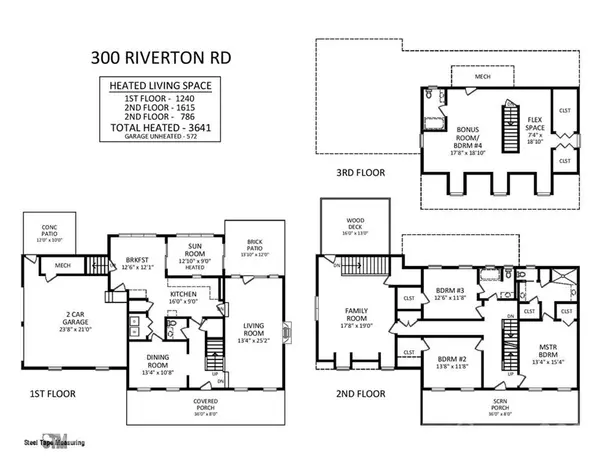$643,750
$625,000
3.0%For more information regarding the value of a property, please contact us for a free consultation.
4 Beds
4 Baths
3,641 SqFt
SOLD DATE : 05/13/2021
Key Details
Sold Price $643,750
Property Type Single Family Home
Sub Type Single Family Residence
Listing Status Sold
Purchase Type For Sale
Square Footage 3,641 sqft
Price per Sqft $176
Subdivision Wellington Woods
MLS Listing ID 3725125
Sold Date 05/13/21
Style Transitional
Bedrooms 4
Full Baths 3
Half Baths 1
HOA Fees $5/ann
HOA Y/N 1
Year Built 1991
Lot Size 2.320 Acres
Acres 2.32
Property Description
If you're looking for serenity after a long day of work, then this is it. Located on 2.32 acres, this retreat offers privacy and seclusion while being only minutes to shopping, restaurants, etc. Many updates to included new roof in 2020, new carpet 2021, refinished hardwood floors 2021, new exterior paint 2021, new interior paint including doors and all trim 2021 & new split zone HVAC in 2007. Kitchen offers white cabinets, slate floors, neutral counter tops, stainless steel appliances and breakfast area. Sunken living room with fireplace, coffer ceiling and wainscoting. Other features include double stairwell, rear patio, fire pit & Cul-de-sac lot. Enjoy a cup of coffee on the second story porch or just relax and enjoy the privacy. Oversized master bedroom with his and hers closets. The master bath has been updated to include new tile, vanities, dual sinks, dual shower heads and vaulted ceiling. There are 2 bonus rooms. One over the garage and the other on the 3rd floor. Much see!
Location
State NC
County Union
Interior
Interior Features Attic Fan, Attic Finished, Attic Stairs Fixed, Attic Walk In, Built Ins, Cable Available, Cathedral Ceiling(s), Skylight(s), Vaulted Ceiling, Walk-In Closet(s), Walk-In Pantry, Whirlpool, Window Treatments
Heating Central, Multizone A/C, Zoned
Flooring Carpet, Slate, Tile, Wood
Fireplaces Type Family Room, Wood Burning
Fireplace true
Appliance Cable Prewire, Ceiling Fan(s), Electric Cooktop, Dishwasher, Disposal, Electric Oven, Electric Dryer Hookup, Electric Range, Exhaust Fan, Exhaust Hood, Plumbed For Ice Maker
Exterior
Exterior Feature Fire Pit, Lawn Maintenance, Shed(s)
Community Features Walking Trails
Waterfront Description None
Roof Type Shingle
Parking Type Attached Garage, Carport - 1 Car, Driveway, Garage - 2 Car, Garage Door Opener
Building
Lot Description Creek Front, Cul-De-Sac, Green Area, Level, Private, Creek/Stream, Wooded
Building Description Fiber Cement,Glass,Hardboard Siding,Shingle Siding,Wood Siding, 3 Story
Foundation Crawl Space, Slab
Sewer Septic Installed
Water Public, Well
Architectural Style Transitional
Structure Type Fiber Cement,Glass,Hardboard Siding,Shingle Siding,Wood Siding
New Construction false
Schools
Elementary Schools Antioch
Middle Schools Weddington
High Schools Weddington
Others
HOA Name Wellington Woods
Acceptable Financing Cash, Conventional, VA Loan
Listing Terms Cash, Conventional, VA Loan
Special Listing Condition None
Read Less Info
Want to know what your home might be worth? Contact us for a FREE valuation!

Our team is ready to help you sell your home for the highest possible price ASAP
© 2024 Listings courtesy of Canopy MLS as distributed by MLS GRID. All Rights Reserved.
Bought with Leigh Brown • One Community LLC

Helping make real estate simple, fun and stress-free!







