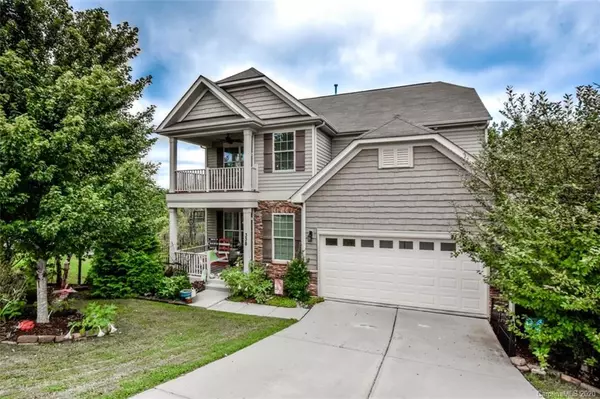$318,000
$325,900
2.4%For more information regarding the value of a property, please contact us for a free consultation.
5 Beds
4 Baths
3,476 SqFt
SOLD DATE : 10/07/2020
Key Details
Sold Price $318,000
Property Type Single Family Home
Sub Type Single Family Residence
Listing Status Sold
Purchase Type For Sale
Square Footage 3,476 sqft
Price per Sqft $91
Subdivision Curtis Pond
MLS Listing ID 3648335
Sold Date 10/07/20
Style Transitional
Bedrooms 5
Full Baths 4
HOA Fees $27/ann
HOA Y/N 1
Year Built 2013
Lot Size 7,797 Sqft
Acres 0.179
Lot Dimensions 82x129x53x115
Property Description
Stunning 2-story home offering 5 bedrooms, 4 full baths, and a full finished basement! Great detail throughout including beautiful wood flooring on main level, decorative column, arched doorway and chair rail with picture frame molding in DR. Spacious kitchen with granite, tile backsplash, gas powered stove that flows nicely into the great room with fireplace for easy entertaining. Guest bedroom on main level is serviced by a Jack and Jill bath. Wrought iron baluster stairway leads to the second level with the Master suite, two secondary bedrooms, loft and laundry room. The finished basement provides great flex space with a bedroom and full bath. Outdoor living includes a spacious deck, patio with hot tub and two gazebos. Of course all of the great Curtis Pond amenities are yours to enjoy along with a location that can't be beat. This truly is a home that fits your lifestyle!
Location
State NC
County Iredell
Interior
Interior Features Attic Other, Garden Tub, Pantry
Heating Central, Gas Hot Air Furnace, Multizone A/C
Flooring Carpet, Vinyl, Wood
Fireplaces Type Family Room, Gas Log
Fireplace true
Appliance Cable Prewire, Ceiling Fan(s), Gas Cooktop, Dishwasher, Disposal, Electric Dryer Hookup, Gas Oven, Gas Range, Microwave
Exterior
Exterior Feature Gazebo, Hot Tub
Community Features Outdoor Pool, Pond, Recreation Area, Sidewalks, Street Lights
Roof Type Shingle
Parking Type Attached Garage, Garage - 2 Car
Building
Lot Description Wooded
Building Description Stone Veneer,Vinyl Siding, 2 Story/Basement
Foundation Basement, Basement Fully Finished
Builder Name Eastwood Homes
Sewer Public Sewer
Water Public
Architectural Style Transitional
Structure Type Stone Veneer,Vinyl Siding
New Construction false
Schools
Elementary Schools Rocky River
Middle Schools Mooresville
High Schools Mooresville
Others
HOA Name CSI
Acceptable Financing Cash, Conventional, FHA, VA Loan
Listing Terms Cash, Conventional, FHA, VA Loan
Special Listing Condition None
Read Less Info
Want to know what your home might be worth? Contact us for a FREE valuation!

Our team is ready to help you sell your home for the highest possible price ASAP
© 2024 Listings courtesy of Canopy MLS as distributed by MLS GRID. All Rights Reserved.
Bought with Carlos Garcia • Keller Williams Mooresville

Helping make real estate simple, fun and stress-free!







