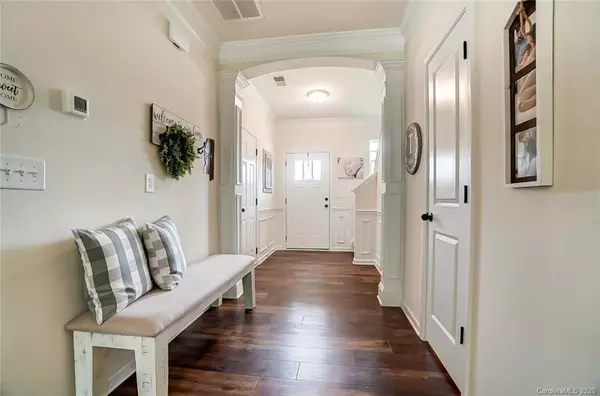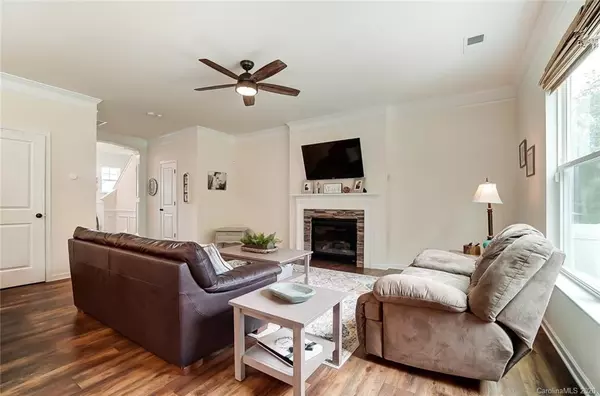$258,000
$250,000
3.2%For more information regarding the value of a property, please contact us for a free consultation.
3 Beds
3 Baths
1,849 SqFt
SOLD DATE : 08/31/2020
Key Details
Sold Price $258,000
Property Type Single Family Home
Sub Type Single Family Residence
Listing Status Sold
Purchase Type For Sale
Square Footage 1,849 sqft
Price per Sqft $139
Subdivision Sweetwater Plantation
MLS Listing ID 3646580
Sold Date 08/31/20
Bedrooms 3
Full Baths 2
Half Baths 1
HOA Fees $47/qua
HOA Y/N 1
Year Built 2019
Lot Size 6,969 Sqft
Acres 0.16
Lot Dimensions 69x101x70x100
Property Description
This gorgeous 2-story, 3 Bedroom+Loft, is just waiting for you to call it home! Nestled in Sweetwater Plantation just 20 minutes south of Charlotte, the neighborhood offers a pool, clubhouse, walking trails & more! Only 1 year young & energy efficient! The main level has an open floor plan & gorgeous LVP flooring; Kitchen comes w/lots of cabinets, granite counters, an L-shaped island & elevated breakfast bar, walk-in pantry, & stainless appliances (incl. fridge); an open Dining area; and living area has a gas fireplace and lots of natural light. Upstairs you will enjoy the well sized Owners suite with double doors and en-suite Shower with garden tub, dual vanity, and walk-in closet; Large loft/flex space, 2 more ample sized bedrooms and a full bath, and the convenience of having the laundry on the same level as the bedrooms! Close to schools, shopping, restaurants, and schools! Buyer/Agent to verify all pertinent info necessary in the decision making process.
Location
State SC
County York
Interior
Interior Features Breakfast Bar, Garden Tub, Kitchen Island, Open Floorplan, Pantry, Tray Ceiling, Walk-In Closet(s), Walk-In Pantry
Heating Central, Natural Gas
Flooring Carpet, Vinyl
Fireplaces Type Gas Log, Great Room
Fireplace true
Appliance Ceiling Fan(s), Dishwasher, Gas Range, Microwave, Natural Gas, Refrigerator
Exterior
Community Features Clubhouse, Outdoor Pool, Walking Trails
Waterfront Description None
Roof Type Shingle
Parking Type Attached Garage, Driveway, Garage - 2 Car, Side Load Garage
Building
Lot Description Level, Sloped, Wooded
Building Description Stone Veneer,Vinyl Siding, 2 Story
Foundation Crawl Space
Builder Name Eastwood
Sewer Public Sewer
Water Public
Structure Type Stone Veneer,Vinyl Siding
New Construction false
Schools
Elementary Schools Oakdale
Middle Schools Saluda Trail
High Schools South Pointe (Sc)
Others
HOA Name Prestige Mgmt
Special Listing Condition None
Read Less Info
Want to know what your home might be worth? Contact us for a FREE valuation!

Our team is ready to help you sell your home for the highest possible price ASAP
© 2024 Listings courtesy of Canopy MLS as distributed by MLS GRID. All Rights Reserved.
Bought with Whitney Horne • EXP Realty

Helping make real estate simple, fun and stress-free!







