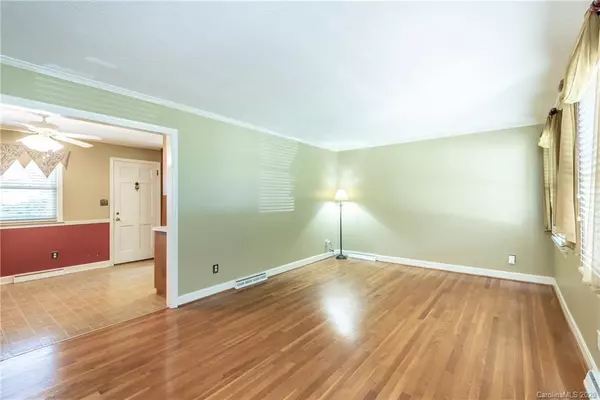$205,000
$199,000
3.0%For more information regarding the value of a property, please contact us for a free consultation.
3 Beds
2 Baths
1,728 SqFt
SOLD DATE : 09/28/2020
Key Details
Sold Price $205,000
Property Type Single Family Home
Sub Type Single Family Residence
Listing Status Sold
Purchase Type For Sale
Square Footage 1,728 sqft
Price per Sqft $118
Subdivision Crestview
MLS Listing ID 3643561
Sold Date 09/28/20
Style Traditional
Bedrooms 3
Full Baths 2
Year Built 1960
Lot Size 0.600 Acres
Acres 0.6
Property Description
Location! Move in Ready! Additional adjacent lot included and more! Low Maintenance brick and vinyl exterior with triple carport with storage room and pull down attic storage. Main level offers a living room, dining and kitchen. The kitchen/dining opens onto the back deck which is perfect for outdoor enjoyment. There is a natural gas line run for the outdoor grill. The upper level has 3 bedrooms and 1 bathroom. The lower level has a large den with wood stove, full bath and laundry room with laundry chute. Meticulously maintained with gleaming hardwoods, 4 year old roof, and replacement windows. The back yard and adjacent lot offer multiple uses and include a green house and storage building.
Location
State NC
County Lincoln
Interior
Interior Features Cable Available
Heating Central, Gas Hot Air Furnace, Natural Gas
Flooring Brick, Carpet, Vinyl, Wood
Fireplaces Type Wood Burning Stove
Appliance Ceiling Fan(s), Dishwasher, Disposal, Dryer, Gas Range, Refrigerator, Washer
Exterior
Exterior Feature Greenhouse, Outbuilding(s)
Waterfront Description None
Roof Type Shingle
Parking Type Carport - 3 Car, Driveway
Building
Lot Description Level
Building Description Brick Partial,Vinyl Siding, Split Level
Foundation Crawl Space, Slab
Sewer Public Sewer
Water Public
Architectural Style Traditional
Structure Type Brick Partial,Vinyl Siding
New Construction false
Schools
Elementary Schools Unspecified
Middle Schools Unspecified
High Schools Unspecified
Others
Acceptable Financing Cash, Conventional, FHA, USDA Loan, VA Loan
Listing Terms Cash, Conventional, FHA, USDA Loan, VA Loan
Special Listing Condition None
Read Less Info
Want to know what your home might be worth? Contact us for a FREE valuation!

Our team is ready to help you sell your home for the highest possible price ASAP
© 2024 Listings courtesy of Canopy MLS as distributed by MLS GRID. All Rights Reserved.
Bought with Dennis Bartholomew • Bartholomew Real Estate LLC

Helping make real estate simple, fun and stress-free!







