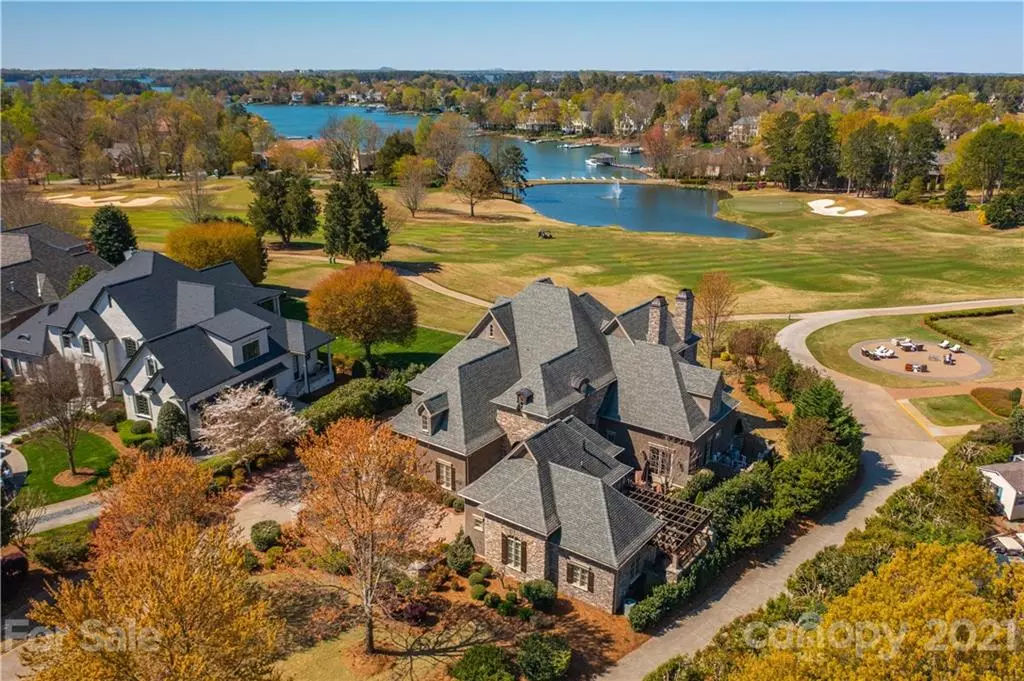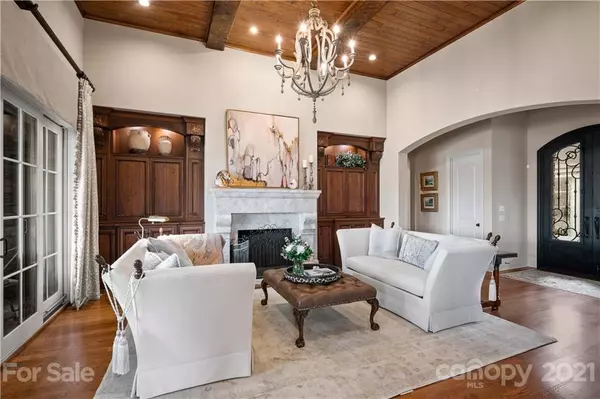$1,600,000
$1,700,000
5.9%For more information regarding the value of a property, please contact us for a free consultation.
5 Beds
6 Baths
6,011 SqFt
SOLD DATE : 05/05/2021
Key Details
Sold Price $1,600,000
Property Type Single Family Home
Sub Type Single Family Residence
Listing Status Sold
Purchase Type For Sale
Square Footage 6,011 sqft
Price per Sqft $266
Subdivision The Peninsula
MLS Listing ID 3729805
Sold Date 05/05/21
Style Transitional
Bedrooms 5
Full Baths 4
Half Baths 2
HOA Fees $53
HOA Y/N 1
Year Built 2005
Lot Size 0.720 Acres
Acres 0.72
Property Description
Impeccable custom built home situated overlooking The Peninsula Golf course with fabulous views of Lake Norman. Main house and detached living quarters approximately 6,600 HLA. Enjoy outdoor living in this oasis featuring a covered porch with fireplace, resort style pool & spa with waterfall, remote shades & retractable roof over a pergola. The additional front enclosed courtyard allows for outdoor dining & relaxing in a cozy atmosphere adjacent to the detached guest suite, potting room & garage. Gourmet kitchen with custom cabinetry and professional grade appliances. Formal dining area as well as a spacious breakfast area with golf course views. Main level owner's suite with views galore, 2nd owner's suite on the upper level featuring stunning sitting area with fireplace. Expansive storage & walk-in cedar closet. Oversized 3-car garage with epoxy flooring. Generator, water filtration system, Lutron lighting, sound system, 5 zone HVAC, & sprayed foam insulation in the attics.
Location
State NC
County Mecklenburg
Interior
Interior Features Breakfast Bar, Built Ins, Cable Available, Kitchen Island, Vaulted Ceiling, Walk-In Closet(s), Wet Bar, Whirlpool
Heating Central, Gas Hot Air Furnace, Gas Water Heater
Flooring Tile, Wood
Fireplaces Type Great Room, Other
Fireplace true
Appliance Bar Fridge, Cable Prewire, Ceiling Fan(s), Gas Cooktop, Dishwasher, Disposal, Double Oven, Exhaust Hood, Plumbed For Ice Maker, Microwave, Refrigerator
Exterior
Exterior Feature In-Ground Irrigation, Outdoor Fireplace, In Ground Pool, Terrace
Parking Type Garage - 3 Car, Side Load Garage
Building
Lot Description Near Golf Course, On Golf Course, Water View
Building Description Stucco,Stone, 2 Story
Foundation Crawl Space
Builder Name Augusta Homes
Sewer Public Sewer
Water Public, Filtration System
Architectural Style Transitional
Structure Type Stucco,Stone
New Construction false
Schools
Elementary Schools Cornelius
Middle Schools Bailey
High Schools William Amos Hough
Others
HOA Name Hawthorne Managment
Restrictions Architectural Review
Acceptable Financing Cash, Conventional
Listing Terms Cash, Conventional
Special Listing Condition None
Read Less Info
Want to know what your home might be worth? Contact us for a FREE valuation!

Our team is ready to help you sell your home for the highest possible price ASAP
© 2024 Listings courtesy of Canopy MLS as distributed by MLS GRID. All Rights Reserved.
Bought with Cortney Griffin • Ivester Jackson Properties

Helping make real estate simple, fun and stress-free!







