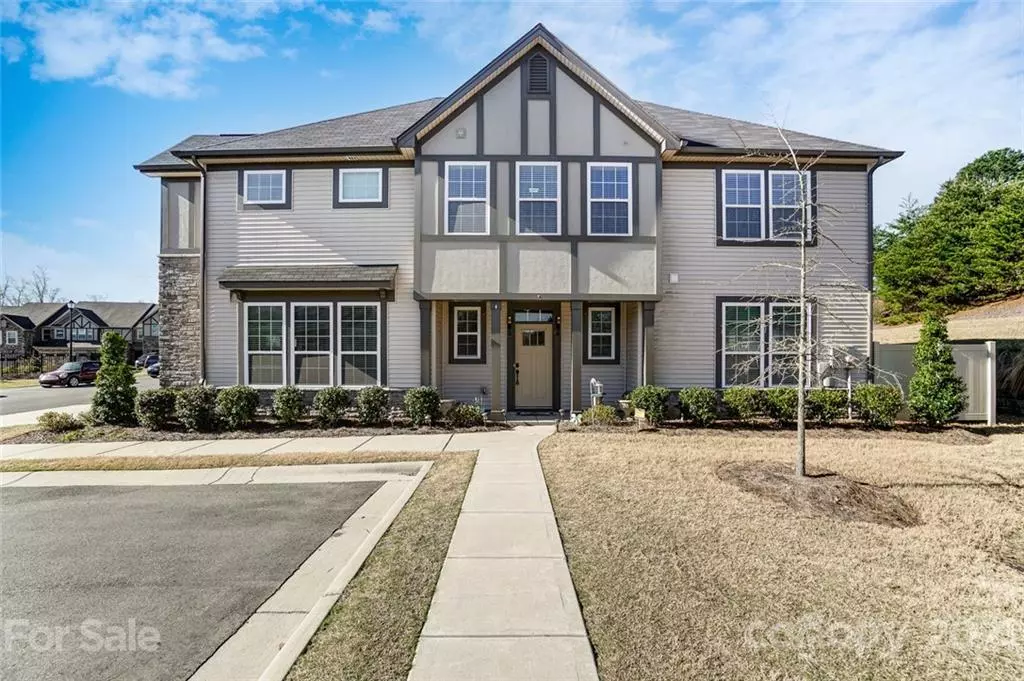$335,000
$309,900
8.1%For more information regarding the value of a property, please contact us for a free consultation.
3 Beds
3 Baths
1,942 SqFt
SOLD DATE : 05/07/2021
Key Details
Sold Price $335,000
Property Type Condo
Sub Type Condominium
Listing Status Sold
Purchase Type For Sale
Square Footage 1,942 sqft
Price per Sqft $172
Subdivision Ayrshire Townhomes
MLS Listing ID 3724492
Sold Date 05/07/21
Bedrooms 3
Full Baths 2
Half Baths 1
HOA Fees $192/mo
HOA Y/N 1
Year Built 2017
Property Description
Walk into this extraordinary townhome with all the UPGRADES that you have ever wanted! Coming in from the covered front Porch you will immediately notice the breathtaking Designer Kitchen Island with tall Antique cabinets, Granite Countertops, Stainless Steel appliances and Gas Cooktop. Upstairs has a spacious Loft area with a Wet Bar, Laundry Room with more Antique Built-ins and Iron-A-way. Large Master Bedroom with Tray Ceiling, Custom Master Closet, Garden Tub, Tiled Shower and Two additional Bedrooms with an Amazing Swimming Pool view! Notice the upgraded bronze fixtures and crown moldings throughout the house. Head back downstairs and take a tour to see the Custom Pantry, Drop and Go Station and walk into the oversized 2 car garage with ever clean Epoxy floors and more custom built-in storage for a clutter-free living. Don't miss the private patio with enclosed Dividers. All Window Treatments included. HOA covers Lawn Maintenance.
Location
State SC
County York
Building/Complex Name Ayrshire Townhomes
Interior
Interior Features Attic Stairs Pulldown, Breakfast Bar, Cable Available, Garden Tub, Kitchen Island, Open Floorplan, Pantry, Tray Ceiling, Walk-In Closet(s), Walk-In Pantry, Window Treatments, Other
Heating Central, Gas Hot Air Furnace
Flooring Carpet, Tile, Wood
Fireplaces Type Family Room, Other
Fireplace true
Appliance Cable Prewire, Ceiling Fan(s), CO Detector, Dishwasher, Disposal, Electric Dryer Hookup, Exhaust Fan, Gas Range, Plumbed For Ice Maker, Microwave, Refrigerator, Self Cleaning Oven
Exterior
Exterior Feature In-Ground Irrigation, Lawn Maintenance
Community Features Outdoor Pool, Picnic Area, Playground, Recreation Area, Sidewalks, Street Lights, Other
Roof Type Composition
Parking Type Attached Garage, Garage - 2 Car, Garage Door Opener
Building
Lot Description Corner Lot, End Unit
Building Description Stone,Vinyl Siding, 2 Story
Foundation Slab
Builder Name Mattamy Homes
Sewer Public Sewer
Water Public
Structure Type Stone,Vinyl Siding
New Construction false
Schools
Elementary Schools Springfield
Middle Schools Springfield
High Schools Fort Mill
Others
HOA Name KuesterManagement
Acceptable Financing Cash, Conventional, VA Loan
Listing Terms Cash, Conventional, VA Loan
Special Listing Condition None
Read Less Info
Want to know what your home might be worth? Contact us for a FREE valuation!

Our team is ready to help you sell your home for the highest possible price ASAP
© 2024 Listings courtesy of Canopy MLS as distributed by MLS GRID. All Rights Reserved.
Bought with Raj Adusumilli • Dane Warren Real Estate

Helping make real estate simple, fun and stress-free!







