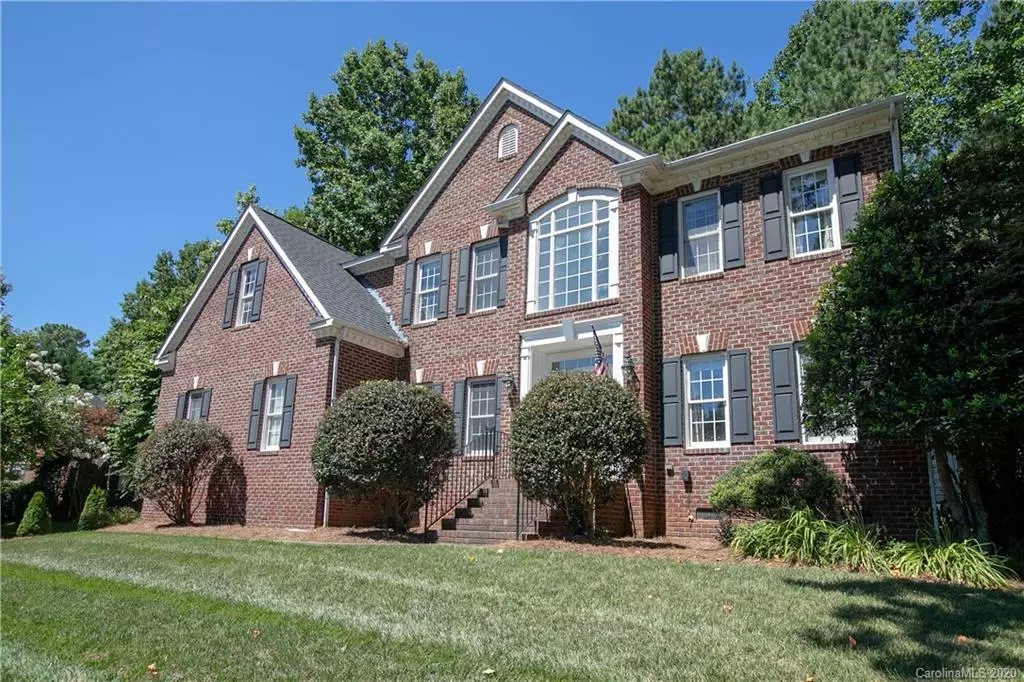$400,000
$395,000
1.3%For more information regarding the value of a property, please contact us for a free consultation.
5 Beds
3 Baths
2,926 SqFt
SOLD DATE : 08/27/2020
Key Details
Sold Price $400,000
Property Type Single Family Home
Sub Type Single Family Residence
Listing Status Sold
Purchase Type For Sale
Square Footage 2,926 sqft
Price per Sqft $136
Subdivision The Landing
MLS Listing ID 3637302
Sold Date 08/27/20
Style Traditional
Bedrooms 5
Full Baths 2
Half Baths 1
HOA Fees $83/ann
HOA Y/N 1
Year Built 1999
Lot Size 0.350 Acres
Acres 0.35
Lot Dimensions 101x151x102x145
Property Description
Welcome home to The Landing, one of Lake Wylie’s sought after lakeside communities! This beautiful home is on a cul-de-sac & features gorgeous new hardwoods downstairs, spacious living room w/ FP, large dining room plus dedicated office w/ French doors. Wonderful open kitchen w/ plenty of storage, large island, SS appliances, built in desk & cozy breakfast area. Large master bedroom & master bath w/ double vanity, garden tub & separate shower, roomy walk-in closet & separate linen, plus a private water closet! Nicely sized secondary bedrooms. Large bonus w/ big closet can be used as 5th bedroom. Great storage incl. the oversized garage w/ utility sink. Fenced-in backyard features spacious decking w/ pergola, fire-pit & plenty of mature trees for privacy. Enjoy amenities such as the pool & clubhouse, walking trails, playground w/ picnic shelter & lake access. Convenient to shopping & dining + close to top ranked schools. Low SC taxes!
Location
State SC
County York
Interior
Interior Features Attic Stairs Pulldown, Garden Tub, Kitchen Island, Pantry, Vaulted Ceiling, Walk-In Closet(s)
Heating Central, Gas Hot Air Furnace
Flooring Carpet, Tile, Vinyl, Vinyl, Wood, See Remarks
Fireplaces Type Gas Log, Living Room
Fireplace true
Appliance Cable Prewire, Ceiling Fan(s), Dishwasher, Disposal, Electric Dryer Hookup, Electric Oven, Indoor Grill, Plumbed For Ice Maker, Microwave, Security System, Self Cleaning Oven
Exterior
Exterior Feature Fence, Fire Pit
Community Features Clubhouse, Lake, Outdoor Pool, Playground, Recreation Area, Sidewalks, Street Lights, Walking Trails
Parking Type Attached Garage, Garage - 2 Car, Parking Space - 4+, Side Load Garage
Building
Lot Description Private, Wooded, Wooded
Building Description Brick Partial,Vinyl Siding, 2 Story
Foundation Crawl Space
Builder Name Parker Lancaster Corp
Sewer Public Sewer
Water Public
Architectural Style Traditional
Structure Type Brick Partial,Vinyl Siding
New Construction false
Schools
Elementary Schools Oakridge
Middle Schools Oakridge
High Schools Clover
Others
HOA Name Revelation Community Management
Acceptable Financing Cash, Conventional, VA Loan
Listing Terms Cash, Conventional, VA Loan
Special Listing Condition Subject to Lease
Read Less Info
Want to know what your home might be worth? Contact us for a FREE valuation!

Our team is ready to help you sell your home for the highest possible price ASAP
© 2024 Listings courtesy of Canopy MLS as distributed by MLS GRID. All Rights Reserved.
Bought with Melissa O'Brien • Keller Williams Ballantyne Area

Helping make real estate simple, fun and stress-free!







