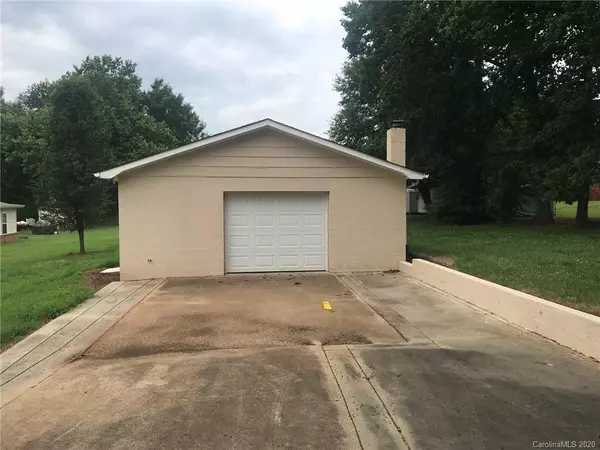$162,000
$162,000
For more information regarding the value of a property, please contact us for a free consultation.
3 Beds
2 Baths
1,276 SqFt
SOLD DATE : 09/15/2020
Key Details
Sold Price $162,000
Property Type Single Family Home
Sub Type Single Family Residence
Listing Status Sold
Purchase Type For Sale
Square Footage 1,276 sqft
Price per Sqft $126
Subdivision Woodlawn Park
MLS Listing ID 3636740
Sold Date 09/15/20
Style Ranch
Bedrooms 3
Full Baths 2
Year Built 1963
Lot Size 0.455 Acres
Acres 0.455
Lot Dimensions 100X200
Property Description
* COMPLETELY REMODELED YEAR 2019 + 2020 ***1276 Sq. Ft. 3BR / 2 Full Bath Brick Ranch Home w/ Extra large HD Accessible complete new Master Bathroom w/ Large lighted closet : Detached 30' X 24' =720 Sq. Ft. 2-Car Garage / Workshop Wired w/ 220 Volts and Water , all new wiring with electric Insulated Metal 9'Wide X 7' Tall Garage Door (***SEE PHOTOS!) ; UPGRADES INCLUDE: New Windows, All New Interior Paint, New Vinyl Flooring Areas. ***Gleaming Existing Hardwood Floors, UPGrades to Plumbing, UPGrades to Wiring, New Electric Water Heater, (New Architectural Shingles installed Year 2017). This home has had a complete Home Inspection completed February 3, 2020 by TRUESIGHT Home Inspections with EVERY RECOMMENDATION repaired or replaced, and is available upon request.
*LOCATED within 1/4 Mile of new PINNACLE CLASSICAL ACADEMY K-12 school, 4 Miles from UPTown Shelby, North Carolina.
Location
State NC
County Cleveland
Interior
Interior Features Attic Other
Heating Central, Heat Pump, Heat Pump
Flooring Vinyl, Wood
Fireplace false
Appliance Cable Prewire, Ceiling Fan(s), CO Detector, Dishwasher, Electric Dryer Hookup, Electric Range, Plumbed For Ice Maker, Microwave, Oven, Refrigerator
Exterior
Exterior Feature Workshop
Roof Type Shingle
Parking Type Carport - 1 Car, Driveway, Garage - 2 Car, Other
Building
Lot Description Paved, Wooded
Building Description Brick,Shingle Siding, 1 Story
Foundation Brick/Mortar, Crawl Space
Sewer Septic Installed
Water County Water, Well
Architectural Style Ranch
Structure Type Brick,Shingle Siding
New Construction false
Schools
Elementary Schools Township Three
Middle Schools Crest
High Schools Crest
Others
Special Listing Condition None
Read Less Info
Want to know what your home might be worth? Contact us for a FREE valuation!

Our team is ready to help you sell your home for the highest possible price ASAP
© 2024 Listings courtesy of Canopy MLS as distributed by MLS GRID. All Rights Reserved.
Bought with Gaye DeVoe • DeVoe Realty

Helping make real estate simple, fun and stress-free!







