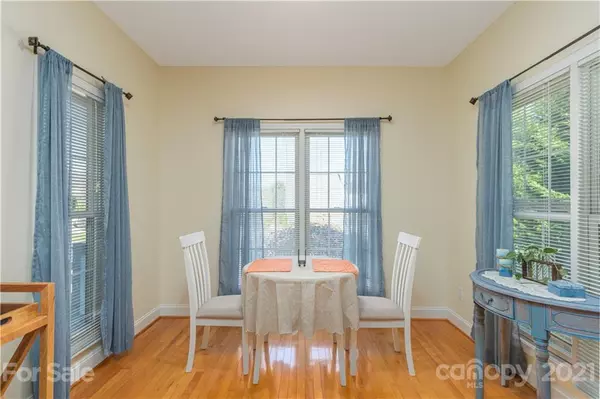$410,100
$385,000
6.5%For more information regarding the value of a property, please contact us for a free consultation.
3 Beds
3 Baths
1,839 SqFt
SOLD DATE : 05/12/2021
Key Details
Sold Price $410,100
Property Type Single Family Home
Sub Type Single Family Residence
Listing Status Sold
Purchase Type For Sale
Square Footage 1,839 sqft
Price per Sqft $223
Subdivision East Village Court
MLS Listing ID 3720909
Sold Date 05/12/21
Style Traditional
Bedrooms 3
Full Baths 2
Half Baths 1
HOA Fees $16/ann
HOA Y/N 1
Year Built 2005
Lot Size 6,534 Sqft
Acres 0.15
Property Description
Come home to a nice quiet east Asheville neighborhood with easy access to all downtown Asheville amenities, Blue Ridge Parkway, Warren Wilson hiking trails, VA Hospital, Copper Crown, Filo, Highland Brewing and so much more. Three bedrooms w/ master on the main with en suite bath. Beautiful kitchen with breakfast bar plus open dining area. Vaulted ceilings in great room with gas logs and natural light throughout. Laundry on main level. Private, fenced low maintenance back yard plus screen porch. Two bedrooms with full bathroom on upper level with cozy seating area. Two-car garage plus driveway. No city taxes. Tremendous value in this move-in ready home. MULTIPLE OFFERS RECEIVED, PLEASE SUBMIT OFFER NO LATER THAN 5:00 PM April 3..
Location
State NC
County Buncombe
Interior
Interior Features Breakfast Bar, Open Floorplan, Vaulted Ceiling, Walk-In Closet(s)
Heating Gas Hot Air Furnace, Heat Pump, Heat Pump
Flooring Carpet, Tile, Wood
Fireplaces Type Gas Log, Great Room
Fireplace true
Appliance Ceiling Fan(s), Electric Cooktop, Dishwasher, Disposal, Electric Oven, Electric Dryer Hookup, Electric Range, Exhaust Fan, Exhaust Hood, Plumbed For Ice Maker, Microwave, Refrigerator
Exterior
Exterior Feature Fence
Roof Type Shingle
Parking Type Driveway, Garage - 2 Car
Building
Lot Description Cul-De-Sac, Level
Building Description Vinyl Siding, 2 Story
Foundation Crawl Space
Sewer Public Sewer
Water Public
Architectural Style Traditional
Structure Type Vinyl Siding
New Construction false
Schools
Elementary Schools Charles C Bell
Middle Schools Ac Reynolds
High Schools Ac Reynolds
Others
HOA Name Robert Stephens
Acceptable Financing Cash, Conventional
Listing Terms Cash, Conventional
Special Listing Condition None
Read Less Info
Want to know what your home might be worth? Contact us for a FREE valuation!

Our team is ready to help you sell your home for the highest possible price ASAP
© 2024 Listings courtesy of Canopy MLS as distributed by MLS GRID. All Rights Reserved.
Bought with Steve Heiselman • EXP Realty LLC

Helping make real estate simple, fun and stress-free!







