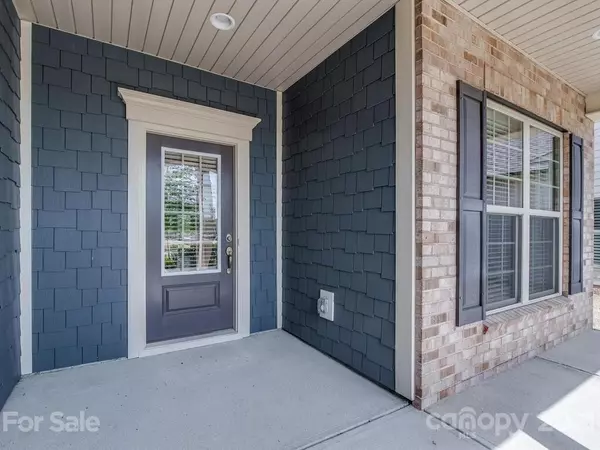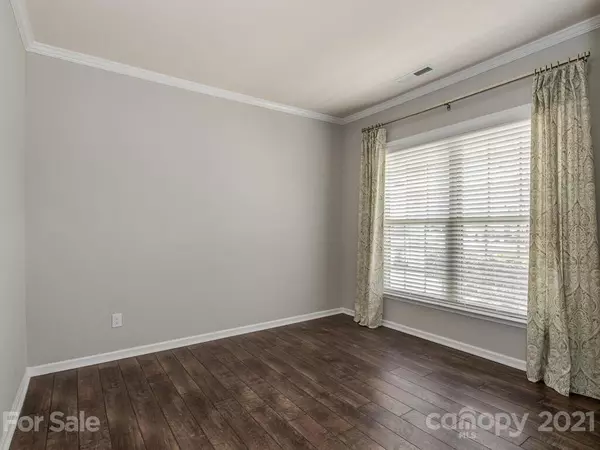$525,000
$525,000
For more information regarding the value of a property, please contact us for a free consultation.
3 Beds
3 Baths
2,446 SqFt
SOLD DATE : 05/13/2021
Key Details
Sold Price $525,000
Property Type Single Family Home
Sub Type Single Family Residence
Listing Status Sold
Purchase Type For Sale
Square Footage 2,446 sqft
Price per Sqft $214
Subdivision Carolina Orchards
MLS Listing ID 3728138
Sold Date 05/13/21
Style Arts and Crafts
Bedrooms 3
Full Baths 3
HOA Fees $245/mo
HOA Y/N 1
Year Built 2016
Lot Size 8,276 Sqft
Acres 0.19
Lot Dimensions 131’x82’x135’x47’
Property Description
Wonderful 3BD/3BA loft floor plan in premiere 55+ community of Carolina Orchards. On the main level you’ll find a formal living room, spacious family room, and upgraded kitchen. The kitchen features ample cabinet storage, granite countertops, large island with raised dishwasher, and wet bar with beverage refrigerator and wine storage. Also on the main level are the master suite with walk-in tiled shower and expansive closet, along with a secondary bedroom and full bath, plus a drop zone area at the entrance to the garage. Upstairs is a third bedroom, full bath, office, and large loft area. Don’t miss seeing the unfinished attic storage! Enjoy evenings on the screened back patio and covered patio with porch swing. Neighborhood amenities include indoor and outdoor pools, fitness center, tennis, bocce ball, and pickleball. Maintenance-free living at its finest!
Location
State SC
County York
Interior
Interior Features Attic Other, Cable Available, Garden Tub, Handicap Access, Kitchen Island, Open Floorplan, Walk-In Closet(s), Walk-In Pantry, Wet Bar, Window Treatments
Heating Central, Forced Air
Flooring Carpet, Laminate, Tile
Fireplace false
Appliance Bar Fridge, Cable Prewire, Ceiling Fan(s), Electric Cooktop, Dishwasher, Electric Oven, Exhaust Fan, Microwave, Security System
Exterior
Community Features 55 and Older, Clubhouse, Fitness Center, Indoor Pool, Outdoor Pool, Recreation Area, Sidewalks, Street Lights, Tennis Court(s), Other
Roof Type Shingle
Parking Type Attached Garage, Driveway, Garage - 2 Car, Keypad Entry
Building
Lot Description Green Area
Building Description Brick Partial,Fiber Cement, 1.5 Story
Foundation Slab
Builder Name Pulte
Sewer County Sewer
Water County Water
Architectural Style Arts and Crafts
Structure Type Brick Partial,Fiber Cement
New Construction false
Schools
Elementary Schools Springfield
Middle Schools Springfield
High Schools Nation Ford
Others
Acceptable Financing Cash, Conventional, VA Loan
Listing Terms Cash, Conventional, VA Loan
Special Listing Condition None
Read Less Info
Want to know what your home might be worth? Contact us for a FREE valuation!

Our team is ready to help you sell your home for the highest possible price ASAP
© 2024 Listings courtesy of Canopy MLS as distributed by MLS GRID. All Rights Reserved.
Bought with Caroline DeLuise • Wilkinson ERA Real Estate

Helping make real estate simple, fun and stress-free!







