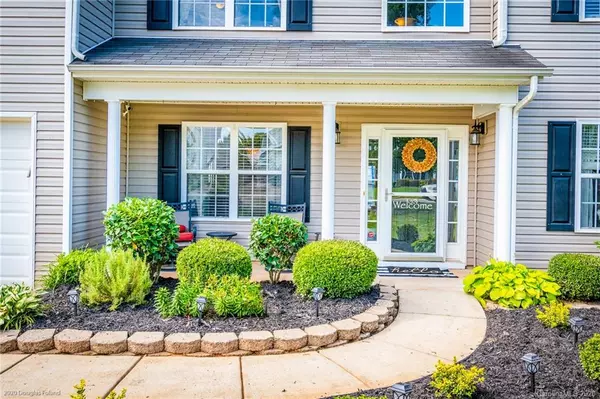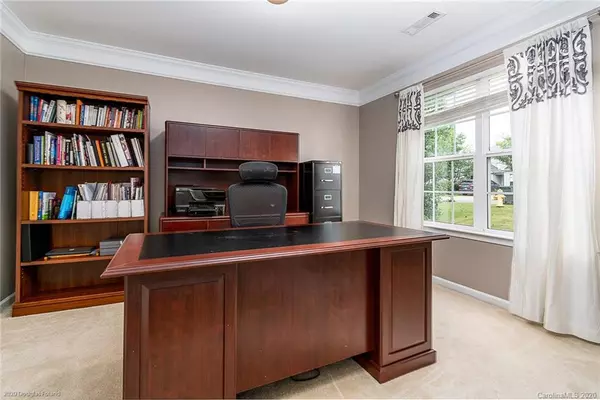$289,000
$289,000
For more information regarding the value of a property, please contact us for a free consultation.
4 Beds
3 Baths
2,871 SqFt
SOLD DATE : 07/23/2020
Key Details
Sold Price $289,000
Property Type Single Family Home
Sub Type Single Family Residence
Listing Status Sold
Purchase Type For Sale
Square Footage 2,871 sqft
Price per Sqft $100
Subdivision Curtis Pond
MLS Listing ID 3628988
Sold Date 07/23/20
Style Transitional
Bedrooms 4
Full Baths 3
HOA Fees $27/ann
HOA Y/N 1
Abv Grd Liv Area 2,871
Year Built 2005
Lot Size 7,840 Sqft
Acres 0.18
Lot Dimensions 70x115x70x115
Property Description
Welcome Home.....This popular floor plan has it all. A 2-story foyer, formal dining room, and living room greet you as you enter the home. You'll continue on to discover the stunning and large great room with soaring ceilings, tons of natural light and a beautiful staircase. The kitchen has great counter space, a kitchen island, stainless steel appliances, and cabinets galore. The first floor bedroom and full bath are perfect for guests. Upstairs, you'll find a huge master suite that has a vaulted sitting room, abundant counter space in the bathroom, and his and hers closets. There are also two secondary bedrooms that both have vaulted ceilings and share a jack & jill bathroom. The upstairs loft provides that added space for a kids hangout or an office. You'll LOVE the fenced and private back patio. MOVE-IN READY and MGSD schools. New water heater and new HVAC. Come see it before it's gone!
Location
State NC
County Iredell
Zoning R5
Rooms
Main Level Bedrooms 1
Interior
Interior Features Attic Stairs Pulldown, Cathedral Ceiling(s), Garden Tub, Kitchen Island, Open Floorplan, Pantry, Tray Ceiling(s), Vaulted Ceiling(s), Walk-In Closet(s), Walk-In Pantry
Heating Forced Air, Natural Gas
Cooling Central Air
Flooring Carpet, Linoleum, Tile
Fireplaces Type Bonus Room, Gas Vented
Fireplace true
Appliance Dishwasher, Disposal, Electric Range, Gas Water Heater, Microwave
Exterior
Garage Spaces 2.0
Fence Fenced
Community Features Clubhouse, Outdoor Pool, Picnic Area, Playground
Roof Type Shingle
Parking Type Attached Garage
Garage true
Building
Lot Description Level
Foundation Slab
Sewer Public Sewer
Water City
Architectural Style Transitional
Level or Stories Two
Structure Type Vinyl
New Construction false
Schools
Elementary Schools Rocky River
Middle Schools Mooresville
High Schools Mooresville
Others
HOA Name CSI Management
Senior Community false
Restrictions Architectural Review
Special Listing Condition None
Read Less Info
Want to know what your home might be worth? Contact us for a FREE valuation!

Our team is ready to help you sell your home for the highest possible price ASAP
© 2024 Listings courtesy of Canopy MLS as distributed by MLS GRID. All Rights Reserved.
Bought with Becca Mangini • Keller Williams Lake Norman

Helping make real estate simple, fun and stress-free!







