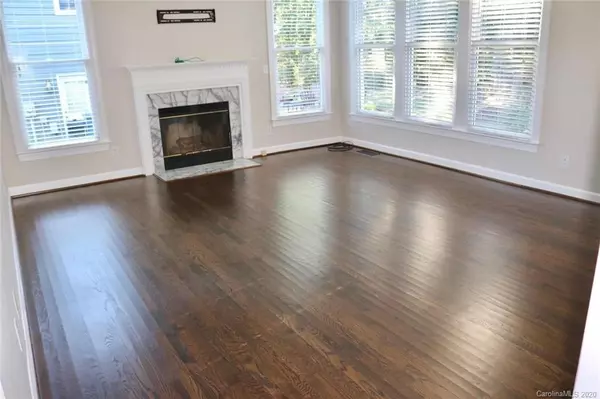$349,000
$360,000
3.1%For more information regarding the value of a property, please contact us for a free consultation.
5 Beds
3 Baths
2,605 SqFt
SOLD DATE : 07/15/2020
Key Details
Sold Price $349,000
Property Type Single Family Home
Sub Type Single Family Residence
Listing Status Sold
Purchase Type For Sale
Square Footage 2,605 sqft
Price per Sqft $133
Subdivision Stratford Forest
MLS Listing ID 3628461
Sold Date 07/15/20
Style Traditional
Bedrooms 5
Full Baths 2
Half Baths 1
HOA Fees $59/qua
HOA Y/N 1
Year Built 1996
Lot Size 0.270 Acres
Acres 0.27
Lot Dimensions 163x82x143x75
Property Description
Relax or play in this spacious back yard! Home borders undeveloped McDowell Creek land in walking distance to Birkdale Village shopping/restaurants and biking/running trails. Many upgrades including new hardwood floors & stairs, 1 year old carpet upstairs, new gutters with guards, fresh paint, granite composite counters in kitchen, three new low flow toilets, tile in upstairs bathrooms, skylights in master bedroom, & recently painted exterior. Watch out the large windows in breakfast nook and master bedroom to view many birds and occasional deer. Spacious lot has room for fire pit, kids play area, hammock, gardening, and walk through the trees to access and explore McDowell Creek.
Location
State NC
County Mecklenburg
Interior
Interior Features Kitchen Island, Skylight(s), Tray Ceiling, Walk-In Closet(s)
Heating Central, Gas Hot Air Furnace, Natural Gas
Flooring Carpet, Tile, Wood
Fireplaces Type Family Room, Wood Burning
Fireplace true
Appliance Ceiling Fan(s), Dishwasher, Disposal, Dryer, Gas Dryer Hookup, Gas Range, Microwave, Natural Gas, Oven, Refrigerator, Washer
Exterior
Community Features Clubhouse, Game Court, Hot Tub, Outdoor Pool, Playground, Sidewalks, Street Lights, Tennis Court(s), Walking Trails
Waterfront Description Other
Roof Type Shingle
Parking Type Attached Garage, Garage - 2 Car
Building
Lot Description Green Area, Level, Open Lot, Creek/Stream, Wooded
Building Description Brick Partial,Hardboard Siding, 2 Story
Foundation Crawl Space
Sewer Public Sewer
Water Public
Architectural Style Traditional
Structure Type Brick Partial,Hardboard Siding
New Construction false
Schools
Elementary Schools J V Washam
Middle Schools Bailey
High Schools William Amos Hough
Others
HOA Name Hawthorne Management Company
Special Listing Condition None
Read Less Info
Want to know what your home might be worth? Contact us for a FREE valuation!

Our team is ready to help you sell your home for the highest possible price ASAP
© 2024 Listings courtesy of Canopy MLS as distributed by MLS GRID. All Rights Reserved.
Bought with Maia Arneson • Lake Realty

Helping make real estate simple, fun and stress-free!







