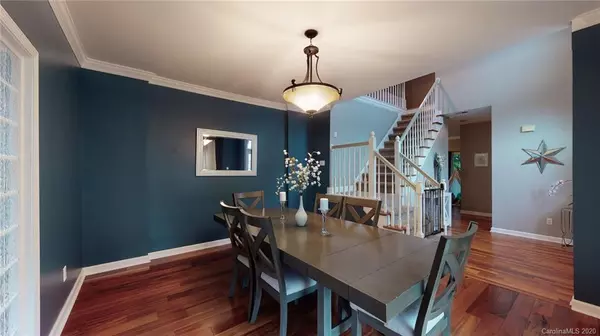$376,000
$374,900
0.3%For more information regarding the value of a property, please contact us for a free consultation.
4 Beds
3 Baths
2,382 SqFt
SOLD DATE : 09/22/2020
Key Details
Sold Price $376,000
Property Type Single Family Home
Sub Type Single Family Residence
Listing Status Sold
Purchase Type For Sale
Square Footage 2,382 sqft
Price per Sqft $157
Subdivision Thornblade
MLS Listing ID 3647467
Sold Date 09/22/20
Style Transitional
Bedrooms 4
Full Baths 2
Half Baths 1
Year Built 1995
Lot Size 0.350 Acres
Acres 0.35
Property Description
Move in ready, immaculate home in Thornblade Ridge. Two story foyer, dining room, living room with warm Brazilian Cherry Floors. Eat-in kitchen opens to family room with access to bonus room/office provides fantastic views of private wooded back yard. Large master bedroom with seating area, walk in closet and generous master bathroom. Three additional bedrooms and a bath with dual sink vanity complete the second floor. Int.features updated lighting and surround sound. Outdoor patio, pergola and surround sound provide a great entertainment space with views to the wooded back yard. Excellent location close to 485 & everything Matthews has to offer. Convenient to Squirrel Park.
Location
State NC
County Mecklenburg
Interior
Interior Features Attic Stairs Pulldown, Garden Tub, Pantry, Tray Ceiling, Walk-In Closet(s), Window Treatments
Heating Central, Gas Hot Air Furnace
Flooring Carpet, Linoleum, Tile, Wood
Fireplaces Type Family Room
Fireplace true
Appliance Cable Prewire, Ceiling Fan(s), CO Detector, Dishwasher, Disposal, Exhaust Fan, Gas Oven, Gas Range, Plumbed For Ice Maker, Microwave, Security System, Surround Sound, Warming Drawer
Exterior
Exterior Feature Fence, Outbuilding(s)
Community Features Sidewalks, Street Lights
Waterfront Description None
Roof Type Composition
Parking Type Garage - 2 Car
Building
Lot Description Private, Wooded
Building Description Synthetic Stucco,Vinyl Siding, 2 Story
Foundation Slab
Sewer Public Sewer
Water Public
Architectural Style Transitional
Structure Type Synthetic Stucco,Vinyl Siding
New Construction false
Schools
Elementary Schools Matthews
Middle Schools Crestdale
High Schools Butler
Others
Acceptable Financing Conventional
Listing Terms Conventional
Special Listing Condition None
Read Less Info
Want to know what your home might be worth? Contact us for a FREE valuation!

Our team is ready to help you sell your home for the highest possible price ASAP
© 2024 Listings courtesy of Canopy MLS as distributed by MLS GRID. All Rights Reserved.
Bought with Jolie Ferrier • Savvy Solutions Real Estate

Helping make real estate simple, fun and stress-free!







