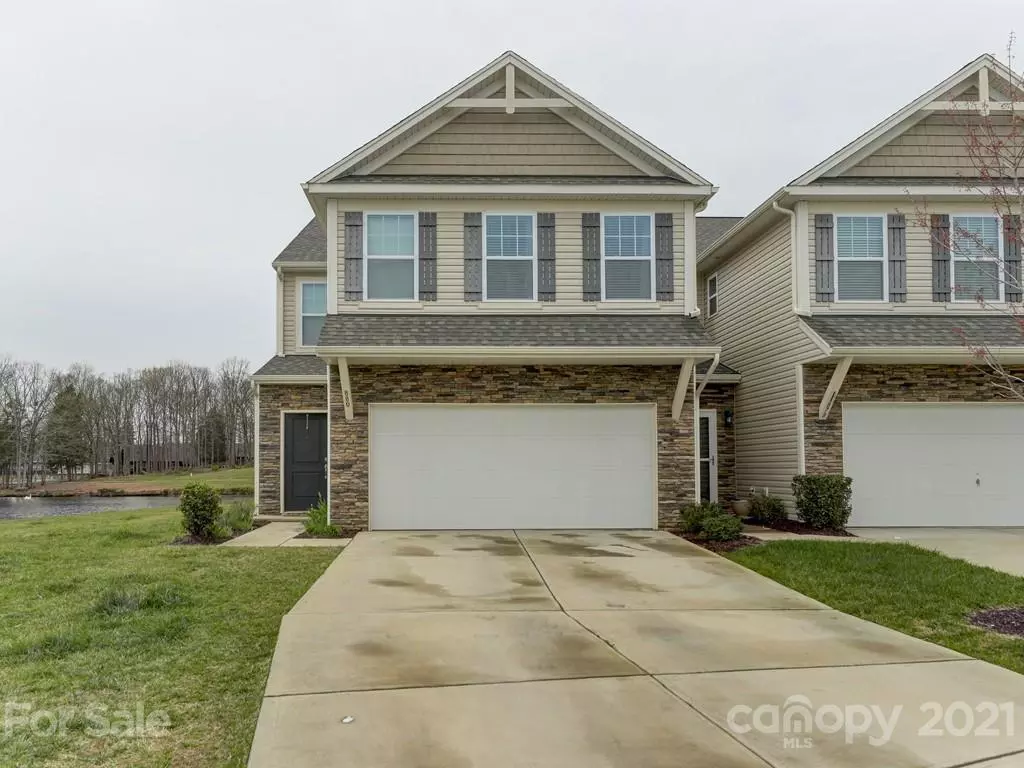$323,300
$325,000
0.5%For more information regarding the value of a property, please contact us for a free consultation.
3 Beds
3 Baths
2,373 SqFt
SOLD DATE : 05/10/2021
Key Details
Sold Price $323,300
Property Type Townhouse
Sub Type Townhouse
Listing Status Sold
Purchase Type For Sale
Square Footage 2,373 sqft
Price per Sqft $136
Subdivision Summerlake
MLS Listing ID 3721741
Sold Date 05/10/21
Style Transitional
Bedrooms 3
Full Baths 2
Half Baths 1
HOA Fees $125/mo
HOA Y/N 1
Year Built 2016
Property Description
Fabulous end unit on the lake and with year round views of the lake and park-like common space. Unit is in the culdesac with immediate access to walking trail and additional parking for those large gatherings. Large open floor plan including much desired designated office space just off kitchen, drop zone from garage, and incredible 10 ft. ceilings on main level. The beautiful kitchen features granite with tile backsplash, stainless appliances, large island with extra seating, and a separate pantry. You will love the upstairs with three large bedrooms a huge loft and upstairs laundry room. The lovely master bedroom features a separate bath and his and her walk in closets.
Location
State SC
County York
Building/Complex Name Summerlake
Interior
Interior Features Attic Stairs Pulldown, Breakfast Bar, Cable Available, Drop Zone, Garden Tub, Kitchen Island, Open Floorplan, Pantry, Walk-In Closet(s)
Heating Central, Heat Pump, Heat Pump
Fireplace false
Appliance Cable Prewire, Ceiling Fan(s), Dishwasher, Disposal, Electric Range, Exhaust Hood, Plumbed For Ice Maker, Microwave, Oven
Exterior
Community Features Lake, Playground, Pond, Recreation Area, Walking Trails
Roof Type Shingle
Parking Type Garage - 2 Car, Parking Space - 4+
Building
Lot Description End Unit, Pond(s), Water View
Building Description Cedar,Stone Veneer,Vinyl Siding, 2 Story
Foundation Slab
Sewer Public Sewer
Water Public
Architectural Style Transitional
Structure Type Cedar,Stone Veneer,Vinyl Siding
New Construction false
Schools
Elementary Schools Sugar Creek
Middle Schools Fort Mill
High Schools Nation Ford
Others
HOA Name Superior Association
Acceptable Financing Cash, Conventional, FHA, VA Loan
Listing Terms Cash, Conventional, FHA, VA Loan
Special Listing Condition None
Read Less Info
Want to know what your home might be worth? Contact us for a FREE valuation!

Our team is ready to help you sell your home for the highest possible price ASAP
© 2024 Listings courtesy of Canopy MLS as distributed by MLS GRID. All Rights Reserved.
Bought with Kathleen Brady • Wilkinson ERA

Helping make real estate simple, fun and stress-free!







