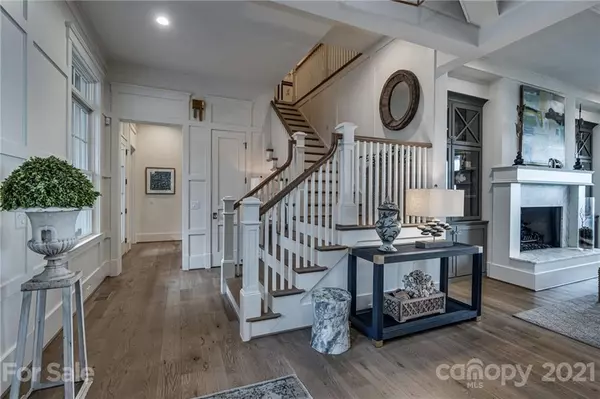$3,400,000
$3,775,000
9.9%For more information regarding the value of a property, please contact us for a free consultation.
5 Beds
8 Baths
5,910 SqFt
SOLD DATE : 05/06/2021
Key Details
Sold Price $3,400,000
Property Type Single Family Home
Sub Type Single Family Residence
Listing Status Sold
Purchase Type For Sale
Square Footage 5,910 sqft
Price per Sqft $575
Subdivision Lakeside At Langtree
MLS Listing ID 3707158
Sold Date 05/06/21
Style Transitional
Bedrooms 5
Full Baths 6
Half Baths 2
Year Built 2017
Lot Size 0.689 Acres
Acres 0.689
Property Description
A Hidden gem that is nestled within a small enclave of Lake Norman. Upon entering this Charleston inspired home, you immediately take a deep breath when you take in the LONG water views. Light and airy with 11' ceilings on main. Gathering Room with 18' wide collapsible accordion door that leads out to the beautiful blue stone veranda. Large Gourmet kitchen with oversized island, Keeping room, Scullery with shiplap walls and ceilings. Custom wood beams and cabinetry. Luxurious brass faucets and door hardware. Gorgeous primary suite and sitting area overlooking the lake. Two large offices on main floor. Vaulted (wood) ceiling media room on 2nd floor, 3rd level bunk room. Outdoor living at its best with Saltwater pool, pool house with full bath, kitchen and fire pit. Approx. 250' shoreline, covered dock/lift with deep water. No HOA! Excellent Langtree Location, conveniently located to restaurants, shops, I-77, Charlotte and Airport. Lake living at its finest. AN ABSOLUTE MUST SEE!
Location
State NC
County Iredell
Body of Water Lake Norman
Interior
Interior Features Attic Walk In, Breakfast Bar, Built Ins, Cable Available, Cathedral Ceiling(s), Drop Zone, Garage Shop, Garden Tub, Kitchen Island, Laundry Chute, Open Floorplan, Vaulted Ceiling, Walk-In Closet(s), Walk-In Pantry, Wet Bar, Window Treatments, Other
Heating Central, Multizone A/C, Zoned, Natural Gas
Flooring Tile, Wood, See Remarks
Fireplaces Type Great Room
Fireplace true
Appliance Bar Fridge, Cable Prewire, Ceiling Fan(s), Central Vacuum, Convection Oven, Dishwasher, Disposal, Double Oven, Dryer, Electric Dryer Hookup, Gas Range, Plumbed For Ice Maker, Microwave, Natural Gas, Network Ready, Refrigerator, Security System, Self Cleaning Oven, Surround Sound, Wall Oven, Wine Refrigerator
Exterior
Exterior Feature Fence, Fire Pit, Hot Tub, Gas Grill, In-Ground Irrigation, Outdoor Kitchen, Outdoor Shower, In Ground Pool, Terrace, Underground Power Lines, Wired Internet Available
Community Features Lake
Waterfront Description Boat Lift,Covered structure,Dock
Roof Type See Remarks
Parking Type Attached Garage, Garage - 4+ Car, Garage Door Opener, Keypad Entry, Side Load Garage
Building
Lot Description Cul-De-Sac, Lake On Property, Lake Access, Level, Water View, Waterfront, Year Round View
Building Description Fiber Cement, 2.5 Story
Foundation Crawl Space
Sewer Community Sewer
Water Community Well
Architectural Style Transitional
Structure Type Fiber Cement
New Construction false
Schools
Elementary Schools Unspecified
Middle Schools Unspecified
High Schools Unspecified
Others
Acceptable Financing Cash, Conventional
Listing Terms Cash, Conventional
Special Listing Condition None
Read Less Info
Want to know what your home might be worth? Contact us for a FREE valuation!

Our team is ready to help you sell your home for the highest possible price ASAP
© 2024 Listings courtesy of Canopy MLS as distributed by MLS GRID. All Rights Reserved.
Bought with Lori Jackson • Ivester Jackson Properties

Helping make real estate simple, fun and stress-free!







