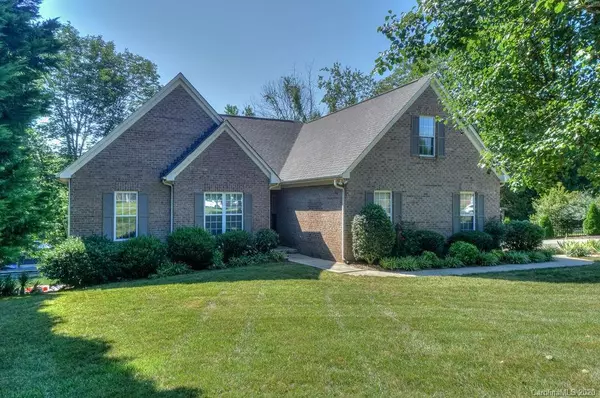$600,000
$625,000
4.0%For more information regarding the value of a property, please contact us for a free consultation.
3 Beds
3 Baths
2,910 SqFt
SOLD DATE : 09/16/2020
Key Details
Sold Price $600,000
Property Type Single Family Home
Sub Type Single Family Residence
Listing Status Sold
Purchase Type For Sale
Square Footage 2,910 sqft
Price per Sqft $206
Subdivision Pointe Norman
MLS Listing ID 3640113
Sold Date 09/16/20
Bedrooms 3
Full Baths 3
HOA Fees $24
HOA Y/N 1
Year Built 1998
Lot Size 0.730 Acres
Acres 0.73
Lot Dimensions 118x320x125WFx286
Property Description
Custom floorplan WATERFRONT home w/walkout bsmt & sunsets from private dock! Enjoy lake living in quiet cove opening to big water, nearby shops/dining & close proximity to Mooresville/Denver-minus the hustle & bustle. Neutral rooms. HW floors in Foyer, DR & GR w/corner FP, plus access to lg deck. White cabinets in sunny Kitchen w/new floor, Brkfast area & eat-in bar. BRs w/new carpet. Oversized Master with sitting area is window-wrapped for light/views. 2 BRs/Bath also on main. Bonus w/closet up adds private room for Office/Hobby/Play. Tiled bsmt w/french doors & windows has patio access off GR/Rec. Dining space w/blt-ins could easily be kitchenette w/a few small appliances. Full bath & flex rooms for all the extras...Fitness/Gaming/Media. More framed rooms are ready-to-finish or used as-is for shop & great storage. Dbl doors easy access to yard for equip/lake toys. Sep parking pad for extra cars/guests. Newer roof ('16), HVAC ('17), septic just pumped all make this home move-in ready!
Location
State NC
County Catawba
Body of Water Lake Norman
Interior
Interior Features Basement Shop, Breakfast Bar, Open Floorplan, Pantry, Tray Ceiling, Vaulted Ceiling, Walk-In Closet(s), Whirlpool
Heating Ductless, Heat Pump, Heat Pump, Propane, Window Unit(s)
Flooring Carpet, Hardwood, Tile, Vinyl
Fireplaces Type Gas Log, Great Room
Fireplace true
Appliance Ceiling Fan(s), Dishwasher, Electric Dryer Hookup, Electric Range, Microwave
Exterior
Community Features Lake, Street Lights
Waterfront Description Dock,Personal Watercraft Lift,Pier
Parking Type Attached Garage, Driveway, Garage - 2 Car, Side Load Garage, Other
Building
Lot Description Water View, Waterfront
Building Description Brick Partial,Vinyl Siding, 1.5 Story/Basement
Foundation Basement Fully Finished, Basement Inside Entrance, Basement Outside Entrance
Sewer Septic Installed
Water Community Well
Structure Type Brick Partial,Vinyl Siding
New Construction false
Schools
Elementary Schools Sherrills Ford
Middle Schools Mills Creek
High Schools Bandys
Others
Acceptable Financing Cash, Conventional
Listing Terms Cash, Conventional
Special Listing Condition None
Read Less Info
Want to know what your home might be worth? Contact us for a FREE valuation!

Our team is ready to help you sell your home for the highest possible price ASAP
© 2024 Listings courtesy of Canopy MLS as distributed by MLS GRID. All Rights Reserved.
Bought with Bob Crowley • EXP REALTY LLC

Helping make real estate simple, fun and stress-free!







