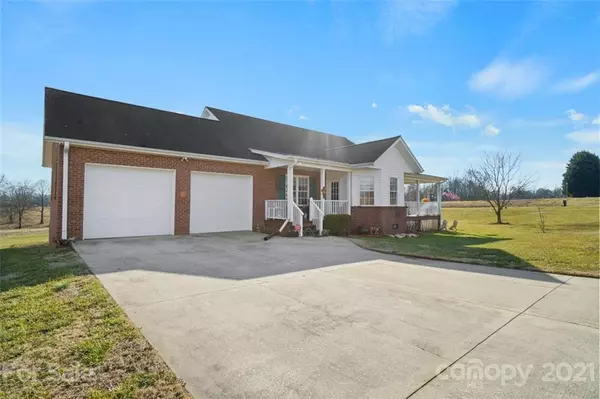$255,000
$260,000
1.9%For more information regarding the value of a property, please contact us for a free consultation.
3 Beds
2 Baths
1,760 SqFt
SOLD DATE : 04/15/2021
Key Details
Sold Price $255,000
Property Type Single Family Home
Sub Type Single Family Residence
Listing Status Sold
Purchase Type For Sale
Square Footage 1,760 sqft
Price per Sqft $144
Subdivision Chesterfield Acres
MLS Listing ID 3706055
Sold Date 04/15/21
Style Ranch
Bedrooms 3
Full Baths 2
Year Built 1999
Lot Size 0.789 Acres
Acres 0.789
Lot Dimensions 165' x 191' x 181' x 131'
Property Description
Welcome to a wonderfully maintained, single level brick home. Features a large open kitchen, central island bar, vaulted ceiling, computer nook, well lit dining area, and hardwood floors. This custom split bedroom floorplan has a large owner's suite with walk-in closet, and exterior access to the rear deck. The owner's bath, has jetted tub, dual sinks and separate shower. There is plenty of space to entertain in the large living room or even outdoors on the large wrap around porch or rear deck. Large 2 car garage, Large level yard on a corner lot, with a small fenced in area for a pet. Moments from Lake Hickory Marina, boat launch, fishing, Riverbend Park. Restaurants, and shopping can be found in Taylorsville, Claremont, or many local places along route 16.
Location
State NC
County Alexander
Interior
Interior Features Attic Stairs Pulldown, Built Ins, Cable Available, Garden Tub, Kitchen Island, Split Bedroom, Vaulted Ceiling
Heating Central, Forced Air, Heat Pump, Heat Pump
Flooring Carpet, Tile, Wood
Fireplaces Type Living Room, Propane
Fireplace true
Appliance Cable Prewire, Ceiling Fan(s), CO Detector, Dishwasher, Disposal, Electric Dryer Hookup, Electric Range, Exhaust Hood, Plumbed For Ice Maker, Microwave, Network Ready, Security System, Self Cleaning Oven
Exterior
Exterior Feature Fence, Satellite Internet Available, Underground Power Lines, Wired Internet Available
Waterfront Description None
Roof Type Shingle
Parking Type Attached Garage, Garage - 2 Car
Building
Lot Description Cleared, Corner Lot, Level, Paved
Building Description Brick Partial,Vinyl Siding, 1 Story
Foundation Crawl Space
Sewer Septic Installed
Water County Water
Architectural Style Ranch
Structure Type Brick Partial,Vinyl Siding
New Construction false
Schools
Elementary Schools Whittenburg
Middle Schools West Alexander
High Schools Alexander Central
Others
Restrictions Building,Manufactured Home Not Allowed,Signage
Acceptable Financing Cash, Conventional, FHA, USDA Loan, VA Loan
Listing Terms Cash, Conventional, FHA, USDA Loan, VA Loan
Special Listing Condition None
Read Less Info
Want to know what your home might be worth? Contact us for a FREE valuation!

Our team is ready to help you sell your home for the highest possible price ASAP
© 2024 Listings courtesy of Canopy MLS as distributed by MLS GRID. All Rights Reserved.
Bought with Donnie Icenhour • Mark Spain Real Estate

Helping make real estate simple, fun and stress-free!







