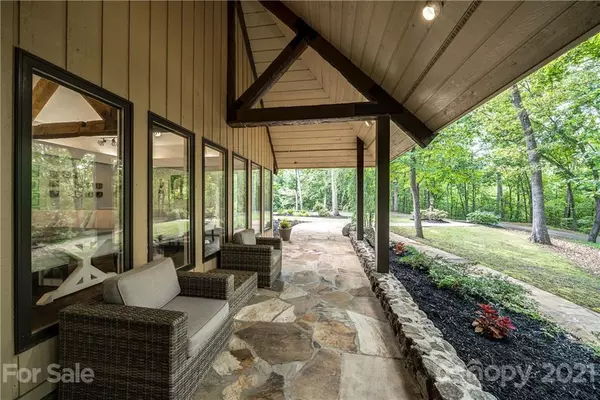$999,999
$999,999
For more information regarding the value of a property, please contact us for a free consultation.
7 Beds
8 Baths
6,859 SqFt
SOLD DATE : 04/07/2021
Key Details
Sold Price $999,999
Property Type Single Family Home
Sub Type Single Family Residence
Listing Status Sold
Purchase Type For Sale
Square Footage 6,859 sqft
Price per Sqft $145
Subdivision Oak Forest
MLS Listing ID 3704959
Sold Date 04/07/21
Bedrooms 7
Full Baths 6
Half Baths 2
Construction Status Completed
Abv Grd Liv Area 6,209
Year Built 1976
Lot Size 23.000 Acres
Acres 23.0
Property Description
A magnificent 23-acre estate. Affectionately known to locals as the "Old Burris Home" in Lincolnton, NC. Built in 1976, it was the hub of entertainment and was often visited by celebrities such as Mickey Mantle. Every detail of this home was meticulously designed and crafted. Majestic wooden beams are prominent throughout the home; each beam was carefully salvaged and preserved from old local schools and churches. The house is a fortress in that its frame consists of 2'x6' solid cedar. There are 4 spectacular stone fireplaces. Expansive outdoor entertaining area complete with gorgeous in-ground pool, pool house/bar and fire pit. The home is magical. The walls are alive with love and the nature that surrounds it. The home is currently an artist's retreat but could naturally be converted back to a single-family residence.
Location
State NC
County Lincoln
Zoning R-15
Rooms
Basement Basement
Main Level Bedrooms 1
Interior
Interior Features Breakfast Bar, Built-in Features, Cable Prewire, Cathedral Ceiling(s), Kitchen Island, Open Floorplan, Pantry, Vaulted Ceiling(s), Walk-In Closet(s), Walk-In Pantry, Wet Bar
Heating Heat Pump
Cooling Ceiling Fan(s), Heat Pump
Flooring Carpet, Stone, Wood
Fireplaces Type Den, Family Room, Fire Pit, Gas Log, Great Room, Primary Bedroom
Fireplace true
Appliance Bar Fridge, Convection Oven, Dishwasher, Disposal, Double Oven, Electric Oven, Electric Water Heater, Exhaust Hood, Gas Cooktop, Microwave, Plumbed For Ice Maker, Refrigerator, Self Cleaning Oven, Wall Oven, Warming Drawer, Wine Refrigerator
Exterior
Exterior Feature Fire Pit, Outdoor Kitchen, Outdoor Shower, In Ground Pool, Tennis Court(s)
Garage Spaces 2.0
Utilities Available Propane
Roof Type Shingle
Parking Type Attached Garage
Garage true
Building
Lot Description Hilly, Private, Rolling Slope, Creek/Stream, Wooded, Wooded
Foundation Slab
Sewer Public Sewer
Water City
Level or Stories Two
Structure Type Rough Sawn, Stone
New Construction false
Construction Status Completed
Schools
Elementary Schools Unspecified
Middle Schools Unspecified
High Schools Unspecified
Others
Acceptable Financing Cash, Conventional
Listing Terms Cash, Conventional
Special Listing Condition None
Read Less Info
Want to know what your home might be worth? Contact us for a FREE valuation!

Our team is ready to help you sell your home for the highest possible price ASAP
© 2024 Listings courtesy of Canopy MLS as distributed by MLS GRID. All Rights Reserved.
Bought with Hunter Wilson • Giving Tree Realty

Helping make real estate simple, fun and stress-free!







