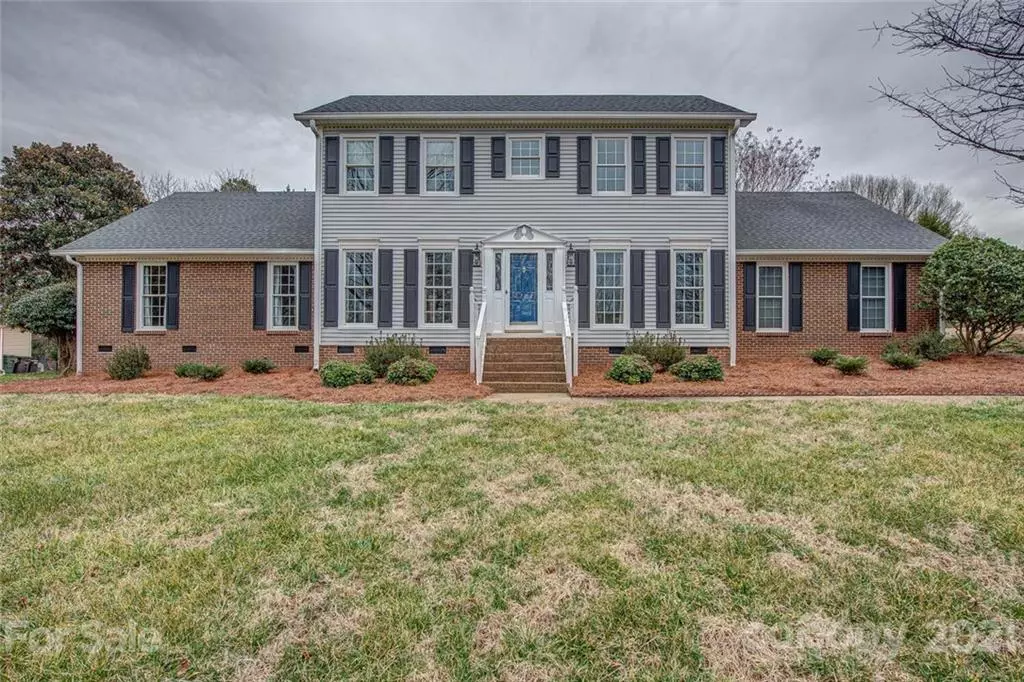$355,000
$369,900
4.0%For more information regarding the value of a property, please contact us for a free consultation.
4 Beds
3 Baths
2,679 SqFt
SOLD DATE : 03/31/2021
Key Details
Sold Price $355,000
Property Type Single Family Home
Sub Type Single Family Residence
Listing Status Sold
Purchase Type For Sale
Square Footage 2,679 sqft
Price per Sqft $132
Subdivision Su San Farms
MLS Listing ID 3712968
Sold Date 03/31/21
Bedrooms 4
Full Baths 3
HOA Fees $5/ann
HOA Y/N 1
Year Built 1987
Lot Size 0.510 Acres
Acres 0.51
Property Description
LOCATION! YARD! WELL MAINTAINED! This home in a desirable Su San Farms is sure to please! Owners suite and guest bedroom on the main along with real hardwood floors, cozy family room with gas fireplace and lots of natural light with tall windows! Guest bedroom is currently being used as an office OR the front den could also be a great office or studyschool room. Current owners have replaced windows, roof and hvac during ownership as well as On demand water heater! The kitchen is a chefs dream with the gas cooktop, bar seating with inset lighting and wall ovens. Upstairs is laid out perfectly with 2 bedrooms and jack and jill bathroom. There are 2 HUGE walk in attic spaces and a 3rd large storage room along with closets galore! The outside has possibly one of the best back yards in the neighborhood! Large and level with matures tree-line buffer for privacy! All of this in a fabulous community which is close to shopping, schools and more ! Showings will begin Friday, March 5!!
Location
State NC
County Gaston
Interior
Heating Central, Gas Hot Air Furnace
Flooring Carpet, Tile, Wood
Fireplaces Type Family Room
Fireplace true
Appliance Ceiling Fan(s), Gas Cooktop, Dishwasher, Electric Dryer Hookup, Microwave, Refrigerator, Wall Oven
Exterior
Exterior Feature Other
Waterfront Description None
Parking Type Garage - 2 Car
Building
Lot Description Level
Building Description Brick Partial,Vinyl Siding, 1.5 Story
Foundation Crawl Space
Sewer Public Sewer
Water Public
Structure Type Brick Partial,Vinyl Siding
New Construction false
Schools
Elementary Schools Robinson
Middle Schools Cramerton
High Schools Forestview
Others
HOA Name Self Managed
Special Listing Condition None
Read Less Info
Want to know what your home might be worth? Contact us for a FREE valuation!

Our team is ready to help you sell your home for the highest possible price ASAP
© 2024 Listings courtesy of Canopy MLS as distributed by MLS GRID. All Rights Reserved.
Bought with Angie Dixon • Keller Williams Fort Mill

Helping make real estate simple, fun and stress-free!







