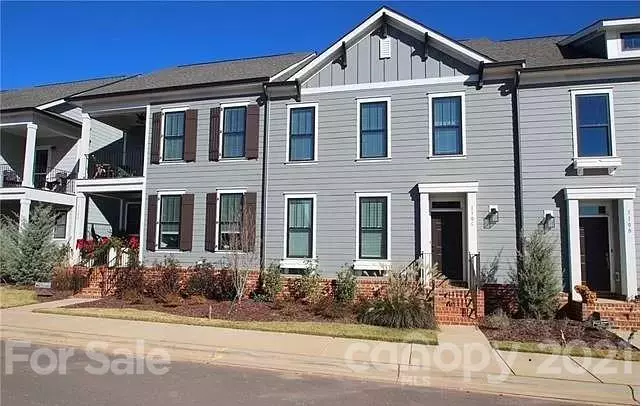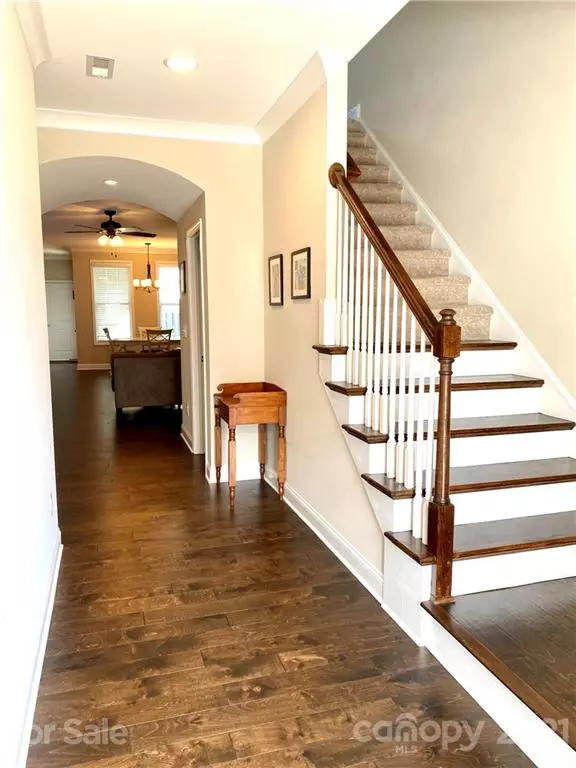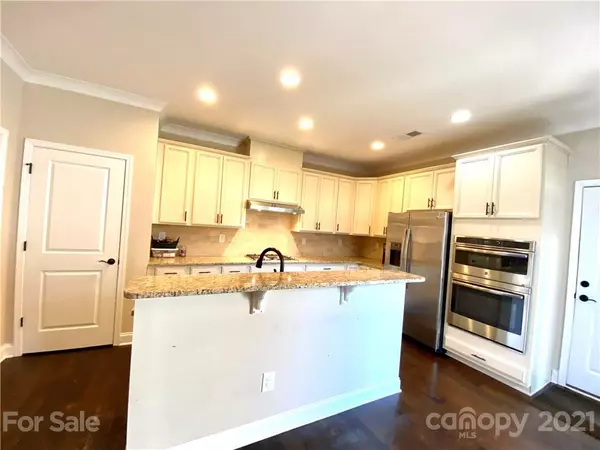$312,000
$319,900
2.5%For more information regarding the value of a property, please contact us for a free consultation.
3 Beds
3 Baths
2,090 SqFt
SOLD DATE : 04/08/2021
Key Details
Sold Price $312,000
Property Type Townhouse
Sub Type Townhouse
Listing Status Sold
Purchase Type For Sale
Square Footage 2,090 sqft
Price per Sqft $149
Subdivision Morrison Plantation
MLS Listing ID 3714627
Sold Date 04/08/21
Style Charleston
Bedrooms 3
Full Baths 2
Half Baths 1
HOA Fees $120/mo
HOA Y/N 1
Year Built 2017
Property Description
Location!!!! Modern, upscale townhome in desirable Morrison Plantation with lots of original upgrades. The Villas at Morrison Plantation. This town home features open floor plan and first floor Owners Suite. Gourmet kitchen with granite counter tops, Island bar and 5” plank hardwood floors. A unique design, which allows duel entrance/convenient access to the Master, laundry room and closet. Huge upstairs loft area can be used for office or playroom. The two additional bedrooms offer large walk-in closets. Two car garage and plenty of storage in this unit. Active community that has a so much to offer! Walking distance the Local YMCA and Hope park playground, Shops, restaurants, groceries, and ice-cream. Enjoy the near-by Lake amenities, shopping, salons, dining and breweries. Priced to move! Tenant occupied until April 30th or sooner. Some fixtures do not convey. (See agent remarks!)
Location
State NC
County Iredell
Building/Complex Name Morrison Plantation
Interior
Interior Features Cable Available, Kitchen Island, Open Floorplan, Pantry, Walk-In Closet(s)
Heating Central, Gas Hot Air Furnace, Natural Gas
Flooring Carpet, Hardwood, Tile
Fireplace false
Appliance Cable Prewire, Electric Cooktop, Dishwasher, Disposal, Electric Oven, Electric Dryer Hookup, Electric Range, Microwave, Natural Gas, Refrigerator
Exterior
Exterior Feature Lawn Maintenance
Community Features Pond, Sidewalks, Street Lights, Walking Trails
Roof Type Composition
Parking Type Attached Garage, Back Load Garage, Driveway, Garage - 2 Car, Garage Door Opener
Building
Building Description Fiber Cement,Hardboard Siding, 2 Story
Foundation Slab
Builder Name Meeting Stree Town
Sewer Public Sewer
Water Public
Architectural Style Charleston
Structure Type Fiber Cement,Hardboard Siding
New Construction false
Schools
Elementary Schools Lake Norman
Middle Schools Lakeshore
High Schools Lake Norman
Others
HOA Name CSI Management
Acceptable Financing Cash, Conventional, FHA, VA Loan
Listing Terms Cash, Conventional, FHA, VA Loan
Special Listing Condition None
Read Less Info
Want to know what your home might be worth? Contact us for a FREE valuation!

Our team is ready to help you sell your home for the highest possible price ASAP
© 2024 Listings courtesy of Canopy MLS as distributed by MLS GRID. All Rights Reserved.
Bought with Susan Jakubowski • Southern Homes of the Carolinas

Helping make real estate simple, fun and stress-free!







