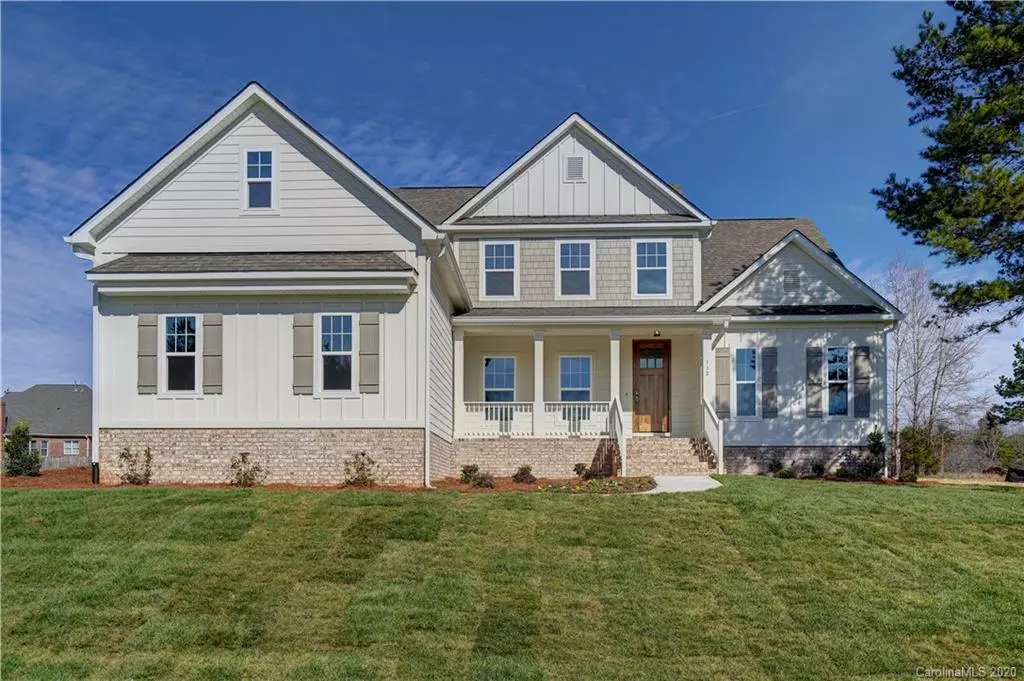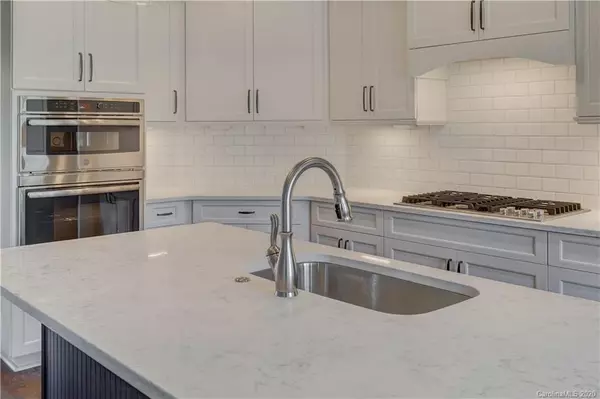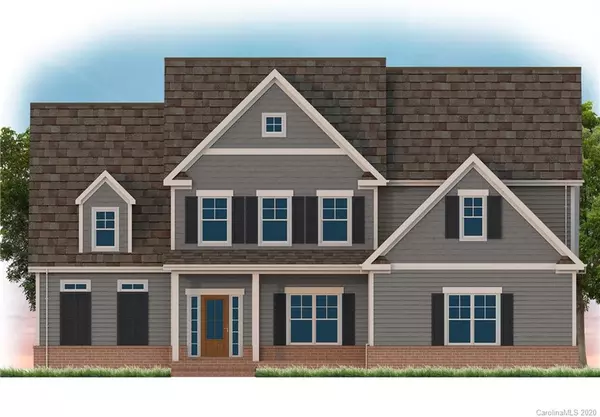$659,000
$659,000
For more information regarding the value of a property, please contact us for a free consultation.
4 Beds
4 Baths
3,206 SqFt
SOLD DATE : 03/30/2021
Key Details
Sold Price $659,000
Property Type Single Family Home
Sub Type Single Family Residence
Listing Status Sold
Purchase Type For Sale
Square Footage 3,206 sqft
Price per Sqft $205
Subdivision Hidden Meadows
MLS Listing ID 3665212
Sold Date 03/30/21
Style Arts and Crafts
Bedrooms 4
Full Baths 4
Construction Status Under Construction
HOA Fees $47/ann
HOA Y/N 1
Abv Grd Liv Area 3,206
Year Built 2021
Lot Size 1.015 Acres
Acres 1.015
Property Description
Beautiful floor plan loaded with high quality custom finishes from award winning builder on over 1 acre of land. Desirable convenient location tucked away off of Perth and Judas Roads in Mooresville, NC. Beautifully Appointed Custom Single Family Homes. New craftsman/Modern Farm House, Energy Star, large lot. Great location, close to schools, shopping, parks, Low HOA's. Open floor plan, great rm w/ brick or stone fp, custom cabinets, granite in kitchen and all baths, hardwoods across most of main. Amazing indoor/outdoor living with Quad slider door accessing covered porch. Listing agent is principle of Lakemist Homes (seller). Photos are of a similar completed home with similar finishes or renditions of floor plan. Buyer can make limited selections. Contact builder/listing agent about making selections. Builder has won Best of the Lake award 9 years in a row and 11 times total. Serene Setting within Minutes from Lake Norman Parks, Marinas & Shopping. Iredell County Taxes
Location
State NC
County Iredell
Zoning RA
Rooms
Main Level Bedrooms 2
Interior
Interior Features Attic Stairs Pulldown, Attic Walk In, Cable Prewire, Drop Zone, Kitchen Island, Open Floorplan, Pantry, Tray Ceiling(s), Walk-In Closet(s)
Heating ENERGY STAR Qualified Equipment
Cooling Ceiling Fan(s)
Flooring Carpet, Tile, Wood
Fireplaces Type Gas Log, Great Room
Fireplace true
Appliance Dishwasher, Disposal, Electric Oven, Gas Cooktop, Gas Range, Gas Water Heater, Microwave, Oven, Plumbed For Ice Maker, Wall Oven
Exterior
Garage Spaces 3.0
Community Features Street Lights
Utilities Available Cable Available
Roof Type Shingle
Parking Type Attached Garage
Garage true
Building
Lot Description Wooded
Foundation Crawl Space, Other - See Remarks
Builder Name Lakemist Homes
Sewer Septic Needed
Water Well Needed
Architectural Style Arts and Crafts
Level or Stories Two
Structure Type Brick Partial,Fiber Cement,Hardboard Siding,Shingle/Shake
New Construction true
Construction Status Under Construction
Schools
Elementary Schools Lakeshore
Middle Schools Lakeshore
High Schools Lake Norman
Others
HOA Name Mainstreet Management
Restrictions Architectural Review
Acceptable Financing Conventional
Listing Terms Conventional
Special Listing Condition None
Read Less Info
Want to know what your home might be worth? Contact us for a FREE valuation!

Our team is ready to help you sell your home for the highest possible price ASAP
© 2024 Listings courtesy of Canopy MLS as distributed by MLS GRID. All Rights Reserved.
Bought with Carla Agnini • Titan Realty, Inc.

Helping make real estate simple, fun and stress-free!







