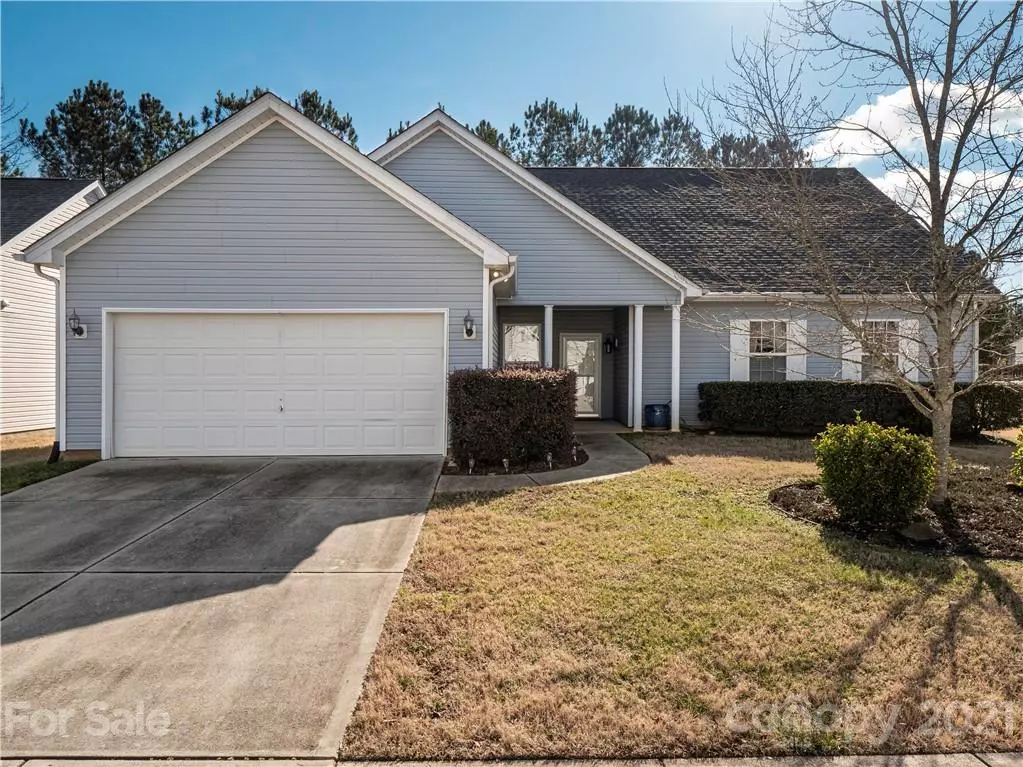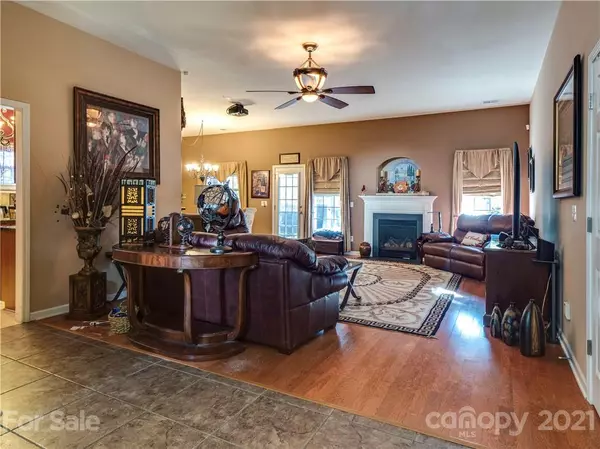$325,000
$334,500
2.8%For more information regarding the value of a property, please contact us for a free consultation.
3 Beds
2 Baths
2,869 SqFt
SOLD DATE : 04/07/2021
Key Details
Sold Price $325,000
Property Type Single Family Home
Sub Type Single Family Residence
Listing Status Sold
Purchase Type For Sale
Square Footage 2,869 sqft
Price per Sqft $113
Subdivision Holly Park
MLS Listing ID 3682530
Sold Date 04/07/21
Style Traditional
Bedrooms 3
Full Baths 2
HOA Fees $19
HOA Y/N 1
Year Built 2005
Lot Size 7,840 Sqft
Acres 0.18
Lot Dimensions 0.18
Property Description
HOLLY PARK INDIAN TRAIL ! LOCATION! 1.5 Story well cared for one owner home with 2600+ square feet! 3 beds, and a huge bonus area on upper level.. Office media , game room? You decide! Nice floor plan downstairs , 10 FT ceilings in living room , dining area ,ceramic tile and hardwoods , great kitchen with granite counter tops , and tons of cabinet space! And a wonderful computer area to work in too! Gas stove , farmhouse sink , dining right off kitchen , master on main! Master features vaulted ceilings. Fantastic location, close to everything , shopping , schools and major Screen in sunroom, to relax in , and patio for BBQing in summer. Outside, we have a large fully wired with electric shed/workshop for all your home projects! And a 2 car garage. NEW ROOF 2017 , NEW HVAC SYSTEM 2017 !Backs up to nature area out back so nice and private!
Location
State NC
County Union
Interior
Interior Features Attic Other, Breakfast Bar, Pantry, Vaulted Ceiling
Heating Central, Gas Hot Air Furnace
Flooring Carpet
Fireplaces Type Living Room
Fireplace true
Appliance Cable Prewire, Ceiling Fan(s), Dishwasher, Disposal, Electric Dryer Hookup, Gas Range, Microwave, Natural Gas, Refrigerator
Exterior
Exterior Feature Shed(s), Workshop
Community Features Playground, Pond
Parking Type Attached Garage
Building
Building Description Vinyl Siding, 1.5 Story
Foundation Slab
Sewer Public Sewer
Water Public
Architectural Style Traditional
Structure Type Vinyl Siding
New Construction false
Schools
Elementary Schools Sun Valley
Middle Schools Sun Valley
High Schools Sun Valley
Others
HOA Name Braesel
Acceptable Financing Cash, Conventional, FHA, VA Loan
Listing Terms Cash, Conventional, FHA, VA Loan
Special Listing Condition None
Read Less Info
Want to know what your home might be worth? Contact us for a FREE valuation!

Our team is ready to help you sell your home for the highest possible price ASAP
© 2024 Listings courtesy of Canopy MLS as distributed by MLS GRID. All Rights Reserved.
Bought with Jim Crowley • Keller Williams South Park

Helping make real estate simple, fun and stress-free!







