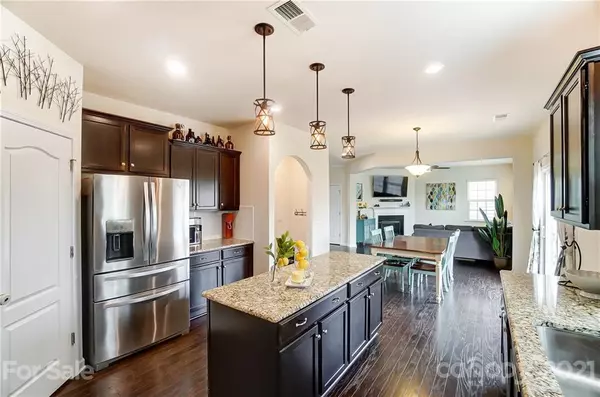$335,000
$325,000
3.1%For more information regarding the value of a property, please contact us for a free consultation.
3 Beds
3 Baths
2,134 SqFt
SOLD DATE : 03/26/2021
Key Details
Sold Price $335,000
Property Type Single Family Home
Sub Type Single Family Residence
Listing Status Sold
Purchase Type For Sale
Square Footage 2,134 sqft
Price per Sqft $156
Subdivision Waterside At The Catawba
MLS Listing ID 3704521
Sold Date 03/26/21
Style Transitional
Bedrooms 3
Full Baths 2
Half Baths 1
HOA Fees $100/qua
HOA Y/N 1
Year Built 2017
Lot Size 6,098 Sqft
Acres 0.14
Lot Dimensions 52x125x52x125
Property Description
Beautifully maintained 3 bedroom 2.5 bath home in the sought after Waterside at the Catawba community in Fort Mill. Home features an open flowing floorplan, first floor private office/den, inviting great room with gas log fireplace. Upgraded Chef's Kitchen with ample cabinetry, gas stovetop, stainless appliances, and large work island. Hardwood floors throughout the first floor. Spacious master suite has walk-in closet and bath with separate shower, dual vanity and garden tub. Home sits on level cul-de-sac lot with fenced back yard. Amenity rich community features clubhouse, pool, fitness center, tennis courts and trails. Convenient to dinning / shopping and downtown Fort Mill.
Location
State SC
County York
Interior
Interior Features Attic Stairs Pulldown, Cable Available, Garden Tub, Kitchen Island, Open Floorplan, Pantry, Walk-In Closet(s)
Heating Central, Gas Hot Air Furnace
Flooring Carpet, Tile, Wood
Fireplaces Type Gas Log, Great Room
Appliance Cable Prewire, Disposal
Exterior
Exterior Feature Fence
Community Features Clubhouse, Fitness Center, Outdoor Pool, Playground, Sidewalks, Tennis Court(s), Walking Trails
Waterfront Description None
Roof Type Composition
Parking Type Attached Garage, Driveway, Garage - 2 Car
Building
Lot Description Cul-De-Sac, Level
Building Description Brick Partial,Vinyl Siding, 2 Story
Foundation Crawl Space
Builder Name Lennar
Sewer Public Sewer
Water Public
Architectural Style Transitional
Structure Type Brick Partial,Vinyl Siding
New Construction false
Schools
Elementary Schools River Trail
Middle Schools Banks Trail
High Schools Catawbaridge
Others
HOA Name BRAESAL MGT
Acceptable Financing Cash, Conventional, FHA, VA Loan
Listing Terms Cash, Conventional, FHA, VA Loan
Special Listing Condition None
Read Less Info
Want to know what your home might be worth? Contact us for a FREE valuation!

Our team is ready to help you sell your home for the highest possible price ASAP
© 2024 Listings courtesy of Canopy MLS as distributed by MLS GRID. All Rights Reserved.
Bought with Emily Smaldone • Parker Realty Home & Land LLC

Helping make real estate simple, fun and stress-free!







