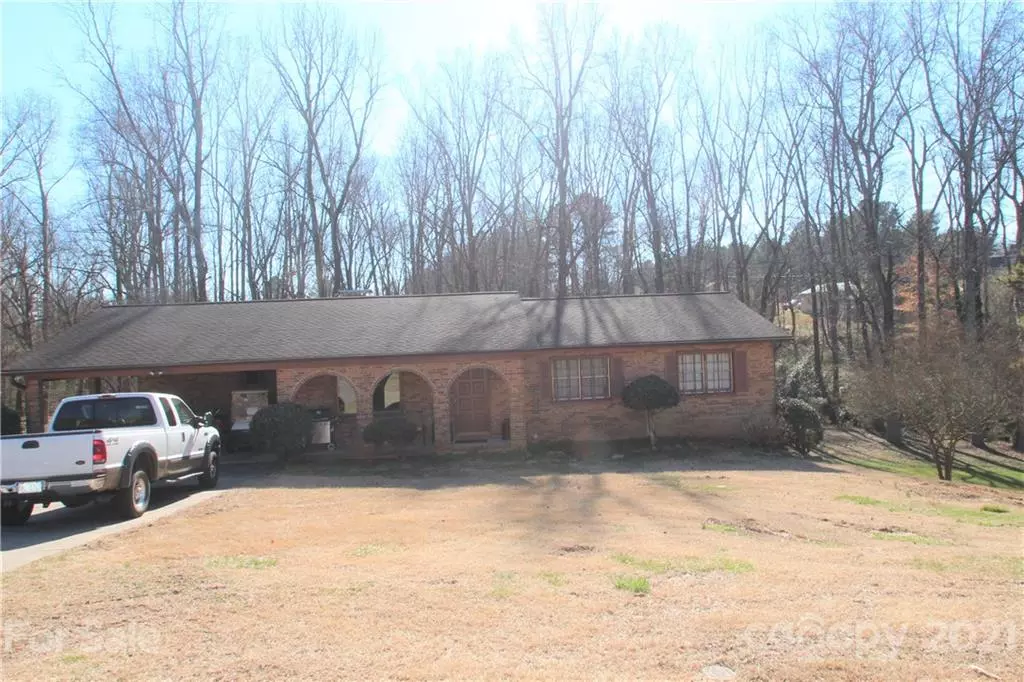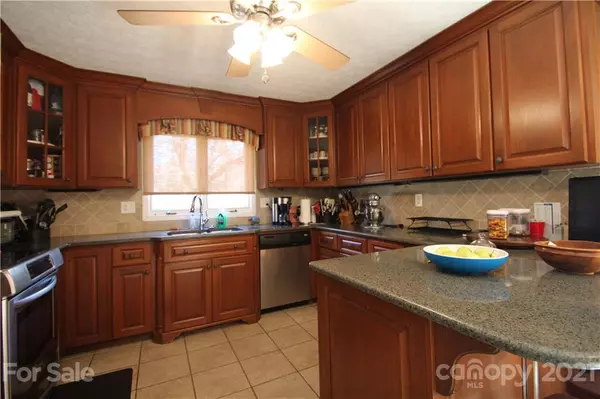$234,000
$230,000
1.7%For more information regarding the value of a property, please contact us for a free consultation.
4 Beds
3 Baths
2,933 SqFt
SOLD DATE : 03/30/2021
Key Details
Sold Price $234,000
Property Type Single Family Home
Sub Type Single Family Residence
Listing Status Sold
Purchase Type For Sale
Square Footage 2,933 sqft
Price per Sqft $79
Subdivision Westwood Heights
MLS Listing ID 3709730
Sold Date 03/30/21
Style Ranch
Bedrooms 4
Full Baths 3
Year Built 1974
Lot Size 1.250 Acres
Acres 1.25
Lot Dimensions 95x30x363x340x164x52x57x102x170
Property Description
Well maintained ranch home w/ basement on 1.25 acres in city limits. This homes features an updated kitchen with stainless steel appliances, new cabinets, quartz countertops and tile floor. The oversized family room also has space for dining room if needed, Fireplace has gas logs. Walk out on your deck overlooking a large backyard. Upstairs has 3 bedrooms, 2 baths and in the basement there is an additional bedroom, bath, rec room, playroom w/ wood burning fireplace. Large storage room in basement w. outside entrance. This home is convenient to anything you need.
Location
State NC
County Cleveland
Interior
Interior Features Breakfast Bar
Heating Heat Pump, Heat Pump, Wall Unit(s)
Flooring Carpet, Tile
Fireplaces Type Family Room, Ventless, Recreation Room, Wood Burning
Fireplace true
Appliance Cable Prewire, Ceiling Fan(s), Dishwasher, Electric Range, Microwave
Exterior
Waterfront Description None
Roof Type Shingle
Parking Type Carport - 2 Car
Building
Lot Description Cleared, Creek Front, Flood Fringe Area, Paved, Private, Sloped
Building Description Brick, 1 Story Basement
Foundation Basement, Basement Fully Finished, Basement Inside Entrance, Basement Outside Entrance
Sewer Public Sewer
Water Public
Architectural Style Ranch
Structure Type Brick
New Construction false
Schools
Elementary Schools Unspecified
Middle Schools Unspecified
High Schools Unspecified
Others
Acceptable Financing Cash, Conventional, FHA, USDA Loan, VA Loan
Listing Terms Cash, Conventional, FHA, USDA Loan, VA Loan
Special Listing Condition None
Read Less Info
Want to know what your home might be worth? Contact us for a FREE valuation!

Our team is ready to help you sell your home for the highest possible price ASAP
© 2024 Listings courtesy of Canopy MLS as distributed by MLS GRID. All Rights Reserved.
Bought with Jackie Currence • Blue Real Estate Group LLC

Helping make real estate simple, fun and stress-free!







