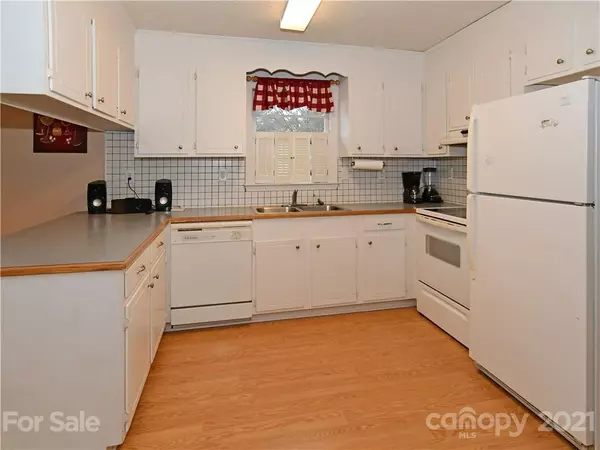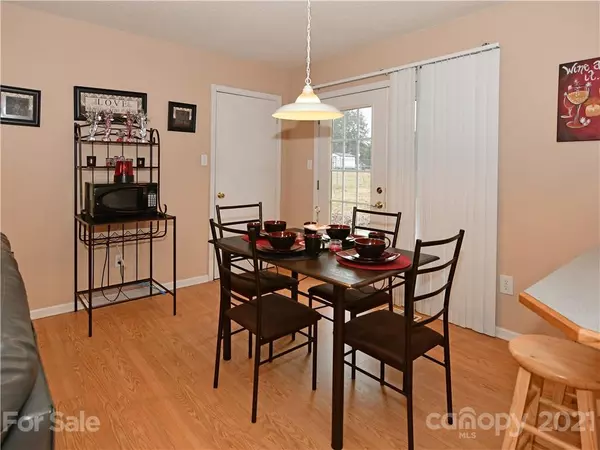$160,000
$150,000
6.7%For more information regarding the value of a property, please contact us for a free consultation.
3 Beds
2 Baths
1,113 SqFt
SOLD DATE : 03/18/2021
Key Details
Sold Price $160,000
Property Type Single Family Home
Sub Type Single Family Residence
Listing Status Sold
Purchase Type For Sale
Square Footage 1,113 sqft
Price per Sqft $143
Subdivision Iredell Heights
MLS Listing ID 3709102
Sold Date 03/18/21
Style Ranch
Bedrooms 3
Full Baths 1
Half Baths 1
Construction Status Completed
Abv Grd Liv Area 1,113
Year Built 1978
Lot Size 0.440 Acres
Acres 0.44
Lot Dimensions 192*100
Property Description
***Multiple offers: Highest and Best requested by 2/19/21 at 8am*** Great opportunity convenient to everything! This 3BR/1.5BA brick ranch sits on little less than .5 acres just north of Statesville. With over 1100 sq/ft it's ready for your personal touches. Enjoy the feel of an established neighborhood close to everything you need. Just minutes from I-40/I-77 and the Hwy 21 shopping area this home is in a prime location. Walk in to the family room/open kitchen area where your sink looks over a fenced in back yard. Sliding doors lead to patio overlooking large backyard great for grilling out and entertaining. Whether you are first time homebuyer looking for your own place or downsizing to something more manageable this home is ready for you. Come and see this one ASAP as it won't last long.
Location
State NC
County Iredell
Zoning R20
Rooms
Main Level Bedrooms 3
Interior
Interior Features Breakfast Bar, Cable Prewire
Heating Heat Pump
Cooling Ceiling Fan(s), Heat Pump
Flooring Carpet, Tile, Vinyl
Fireplaces Type Family Room, Fire Pit, Gas Log, Propane
Fireplace true
Appliance Dishwasher, Electric Oven, Electric Range, Electric Water Heater, Exhaust Fan, Exhaust Hood, Plumbed For Ice Maker, Refrigerator, Self Cleaning Oven
Exterior
Exterior Feature Fire Pit
Fence Fenced
Community Features None
Utilities Available Cable Available
Waterfront Description None
Parking Type Carport, Parking Space(s)
Building
Lot Description Cleared, Level
Foundation Crawl Space
Sewer Septic Installed
Water County Water
Architectural Style Ranch
Level or Stories One
Structure Type Brick Partial,Vinyl
New Construction false
Construction Status Completed
Schools
Elementary Schools Unspecified
Middle Schools Unspecified
High Schools Unspecified
Others
Restrictions Other - See Remarks
Acceptable Financing Cash, Conventional, FHA, USDA Loan, VA Loan
Listing Terms Cash, Conventional, FHA, USDA Loan, VA Loan
Special Listing Condition None
Read Less Info
Want to know what your home might be worth? Contact us for a FREE valuation!

Our team is ready to help you sell your home for the highest possible price ASAP
© 2024 Listings courtesy of Canopy MLS as distributed by MLS GRID. All Rights Reserved.
Bought with Kimberly Rummage • Pro Real Estate Group

Helping make real estate simple, fun and stress-free!







