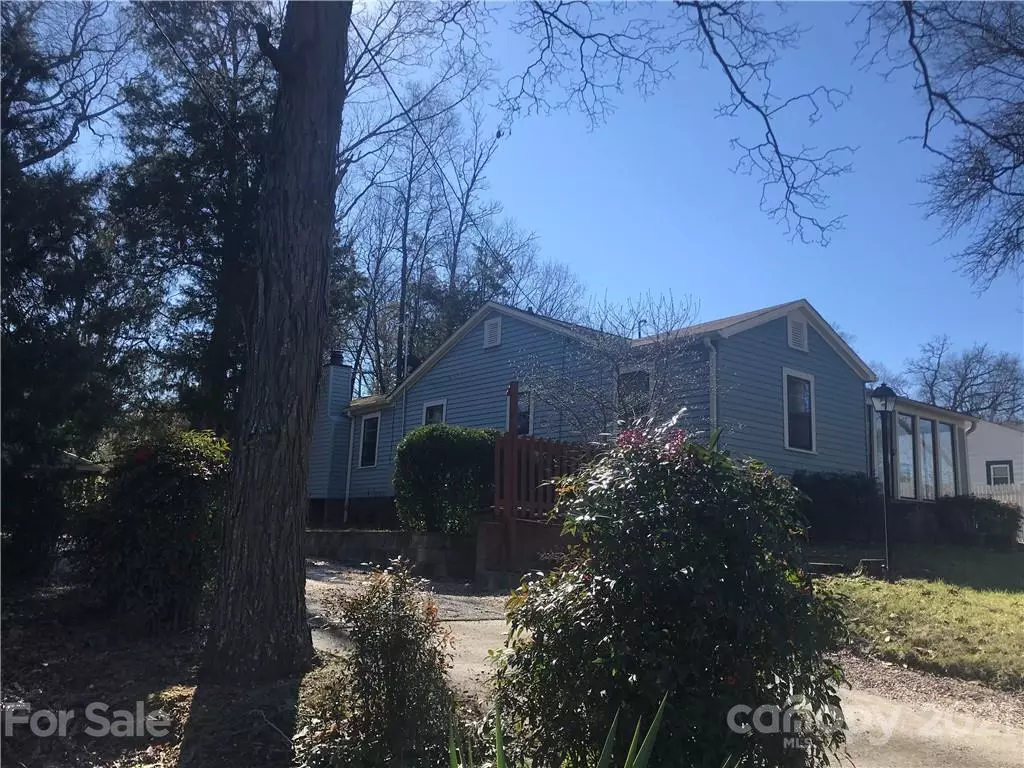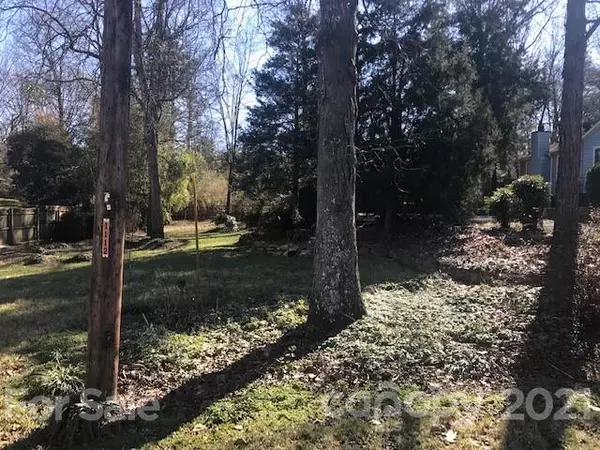$225,000
$225,000
For more information regarding the value of a property, please contact us for a free consultation.
3 Beds
2 Baths
1,554 SqFt
SOLD DATE : 03/26/2021
Key Details
Sold Price $225,000
Property Type Single Family Home
Sub Type Single Family Residence
Listing Status Sold
Purchase Type For Sale
Square Footage 1,554 sqft
Price per Sqft $144
Subdivision Royal Oaks
MLS Listing ID 3707051
Sold Date 03/26/21
Style Ranch
Bedrooms 3
Full Baths 1
Half Baths 1
Year Built 1953
Lot Size 0.530 Acres
Acres 0.53
Lot Dimensions 150'x153'x148'x152'
Property Description
Beautifully maintained three bedroom ranch in nice quiet neighborhood that has access to all that Kannapolis has to offer! New vinyl plank flooring throughout house. New cabinets and butcher block countertops in kitchen with large farmhouse sink and stainless steel range vent hood. The full bath has new beautifully tiled walls and heated tiled floor. Original knotty pine paneling in the hallway outside full bath and bedrooms 2 & 3! The oversized laundry room has wet sink and plenty of storage. Master Bedroom boasts one entire wall of dark wood closet/storage system in addition to a gas log fireplace with antique mantel. Living room also has gas log fireplace with antique mantel! Now, to the outside...the double lots which total over one half acre(.53 acre)has a multitude of mature trees, shrubs and plantings which is very spacious and park-like. Large concrete patio off rear of home offers a brick fire pit and fish pond to enjoy!
Location
State NC
County Cabarrus
Interior
Interior Features Attic Stairs Pulldown
Heating Central, Gas Hot Air Furnace, Natural Gas, Radiant Floor
Flooring Tile, Vinyl
Fireplaces Type Gas Log, Living Room, Master Bedroom
Fireplace true
Appliance Cable Prewire, Ceiling Fan(s), Electric Cooktop, Dishwasher, Dryer, Electric Oven, Electric Dryer Hookup
Exterior
Exterior Feature Fire Pit
Roof Type Composition
Parking Type Carport - 2 Car, Driveway, Parking Space - 4+
Building
Lot Description Green Area, Wooded
Building Description Aluminum Siding,Vinyl Siding, 1 Story
Foundation Basement, Basement Outside Entrance, Crawl Space
Sewer Public Sewer
Water Public, Filtration System
Architectural Style Ranch
Structure Type Aluminum Siding,Vinyl Siding
New Construction false
Schools
Elementary Schools Unspecified
Middle Schools Unspecified
High Schools Unspecified
Others
Acceptable Financing Cash, Conventional, FHA, VA Loan
Listing Terms Cash, Conventional, FHA, VA Loan
Special Listing Condition None
Read Less Info
Want to know what your home might be worth? Contact us for a FREE valuation!

Our team is ready to help you sell your home for the highest possible price ASAP
© 2024 Listings courtesy of Canopy MLS as distributed by MLS GRID. All Rights Reserved.
Bought with Robin Nitsche • Berkshire Hathaway HomeServices Carolinas Realty

Helping make real estate simple, fun and stress-free!







